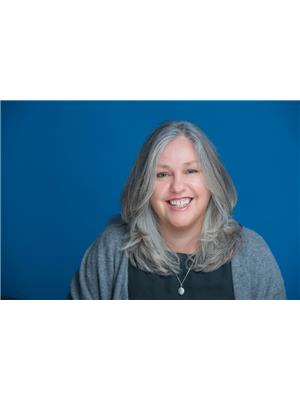98 Nelson Street, Toronto Woburn
- Bedrooms: 5
- Bathrooms: 3
- Type: Residential
- Added: 58 days ago
- Updated: 49 days ago
- Last Checked: 1 days ago
Welcome To 98 Nelson St Where Functionality Meets Potential Investment Opportunity! This Beautiful Home Is Located In A High Demand East Toronto Neighborhood! The Nice Sized Lot Is Surrounded By Mature Trees And Easily Accessible To Schools, Shopping, And Restaurants. The Bedrooms Have Great Size With Lots Of Natural Light. Most of The Main Floor Has Modern Laminate Planks With The Original Hardwood Underneath. The Main Kitchen Has Recently Been Renovated With Brand New Cupboards And Quartz Counter Top. There Is A Separate Entrance Leading To The Basement With Two Nice Size Bedrooms And Two Washrooms. The Kitchen In the Basement Has A Modern Feel With SS/Appliances. Currently The Basement Is Tenanted And Tenants Are Willing To Stay. This House Is Perfect For A Large Family Or Savvy Investor. The Potential Is Endless. Make An Offer Today And Make This House Your Home!
powered by

Property DetailsKey information about 98 Nelson Street
- Cooling: Central air conditioning
- Heating: Forced air, Natural gas
- Stories: 1
- Structure Type: House
- Exterior Features: Brick
- Foundation Details: Concrete
- Architectural Style: Bungalow
Interior FeaturesDiscover the interior design and amenities
- Basement: Apartment in basement, Separate entrance, N/A
- Flooring: Laminate, Ceramic, Vinyl
- Bedrooms Total: 5
Exterior & Lot FeaturesLearn about the exterior and lot specifics of 98 Nelson Street
- Water Source: Municipal water
- Parking Total: 5
- Lot Size Dimensions: 50 x 127.96 FT
Location & CommunityUnderstand the neighborhood and community
- Directions: Bellamy Rd. N and Nelson St.
- Common Interest: Freehold
Utilities & SystemsReview utilities and system installations
- Sewer: Sanitary sewer
Tax & Legal InformationGet tax and legal details applicable to 98 Nelson Street
- Tax Annual Amount: 3698.04
Room Dimensions
| Type | Level | Dimensions |
| Living room | Main level | 4.9 x 2.9 |
| Bathroom | Basement | 0 x 0 |
| Dining room | Main level | 3.38 x 2.86 |
| Kitchen | Main level | 3.56 x 3.62 |
| Primary Bedroom | Main level | 4 x 2.98 |
| Bedroom 2 | Main level | 3.26 x 2.78 |
| Bedroom 3 | Main level | 3.7 x 2.36 |
| Kitchen | Basement | 0 x 0 |
| Bedroom 4 | Basement | 0 x 0 |
| Bedroom 5 | Basement | 0 x 0 |
| Bathroom | Basement | 0 x 0 |

This listing content provided by REALTOR.ca
has
been licensed by REALTOR®
members of The Canadian Real Estate Association
members of The Canadian Real Estate Association
Nearby Listings Stat
Active listings
7
Min Price
$985,000
Max Price
$1,299,975
Avg Price
$1,121,282
Days on Market
72 days
Sold listings
1
Min Sold Price
$1,100,000
Max Sold Price
$1,100,000
Avg Sold Price
$1,100,000
Days until Sold
32 days













