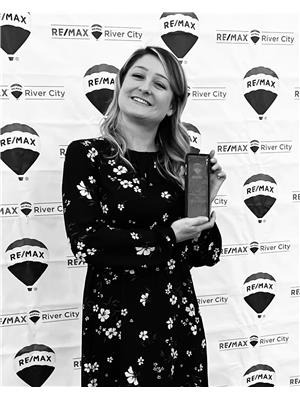205 11435 41 Av Nw, Edmonton
- Bedrooms: 2
- Bathrooms: 1
- Living area: 73.47 square meters
- Type: Apartment
- Added: 12 days ago
- Updated: 12 days ago
- Last Checked: 6 hours ago
Experience refined living in this impeccably upgraded 2-bedroom, 1-bathroom condo, spanning 790 sq. ft., located in the highly sought-after Royal Gardens community. The new renovated bathroom, quartz countertop, newly coated cabinets welcomes all families! The generous windows allow natural light to flood the space. Convenience combined with in-suite laundry and ample storage, including a separate coat closet. The expansive living room opens onto a full patio, ideal for entertaining or unwinding. The master bedroom features a spacious layout and a large closet, while the full bathroom boasts luxurious finishes, including plentiful cabinetry and a beautifully tiled bath/shower surround. Situated near transit, schools, major roads, shopping, and Confederation Park, this residence represents the height of modern urban living. (id:1945)
powered by

Property Details
- Heating: Hot water radiator heat
- Year Built: 1970
- Structure Type: Apartment
Interior Features
- Basement: None
- Appliances: Washer, Refrigerator, Dishwasher, Stove, Dryer
- Living Area: 73.47
- Bedrooms Total: 2
Exterior & Lot Features
- Lot Features: See remarks, No Animal Home, No Smoking Home
- Parking Features: Stall
Location & Community
- Common Interest: Condo/Strata
Property Management & Association
- Association Fee: 451.78
- Association Fee Includes: Landscaping, Caretaker, Heat, Water, Insurance, Other, See Remarks
Tax & Legal Information
- Parcel Number: ZZ999999999
Additional Features
- Security Features: Smoke Detectors
Room Dimensions
This listing content provided by REALTOR.ca has
been licensed by REALTOR®
members of The Canadian Real Estate Association
members of The Canadian Real Estate Association
















