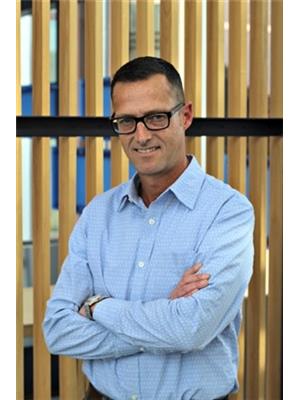2 Travis Court, Cow Bay
- Bedrooms: 3
- Bathrooms: 3
- Living area: 2262 square feet
- Type: Residential
- Added: 72 days ago
- Updated: 14 days ago
- Last Checked: 5 hours ago
Escape to peaceful living at 2 Travis Court, Cow Bay, where this spacious 3-bedroom, 2.5-bathroom home invites you to relax, entertain, and savor quiet moments. Set on an expansive 34,198 sq. ft. lot, this 2,262 sq. ft. property provides the perfect blend of space and comfort. The open-concept living and dining areas create a seamless flow, ideal for hosting gatherings or cozy evenings in. Start your mornings with a cup of coffee in the sun-filled kitchen/family room, with its east-facing exposure that bathes the space in natural light. Outdoors, you?ll find two large decks perfect for relaxing, a wired hot tub pad ready for your spa setup, and a fire-pit where you can enjoy evenings under the stars.An exciting bonus to this already spacious property: an additional 7+ acres of land abutting the property is also available for sale, offering endless possibilities for expansion, privacy, or future development.Nestled in a quiet community, this home offers the best of both worlds: a serene, retreat-like atmosphere just minutes from the city. With Rainbow Haven Beach nearby, this coastal gem combines nature and convenience. Whether you're entertaining friends or enjoying quiet family moments, this home delivers. Don?t miss the chance to make this charming retreat yours! (id:1945)
powered by

Property DetailsKey information about 2 Travis Court
Interior FeaturesDiscover the interior design and amenities
Exterior & Lot FeaturesLearn about the exterior and lot specifics of 2 Travis Court
Location & CommunityUnderstand the neighborhood and community
Utilities & SystemsReview utilities and system installations
Tax & Legal InformationGet tax and legal details applicable to 2 Travis Court
Room Dimensions

This listing content provided by REALTOR.ca
has
been licensed by REALTOR®
members of The Canadian Real Estate Association
members of The Canadian Real Estate Association
Nearby Listings Stat
Active listings
3
Min Price
$619,000
Max Price
$679,900
Avg Price
$649,600
Days on Market
59 days
Sold listings
2
Min Sold Price
$649,900
Max Sold Price
$1,100,000
Avg Sold Price
$874,950
Days until Sold
110 days
Nearby Places
Additional Information about 2 Travis Court

















