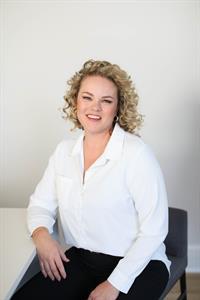145 Deer River Place Se, Calgary
145 Deer River Place Se, Calgary
×

49 Photos






- Bedrooms: 4
- Bathrooms: 4
- Living area: 2454.61 square feet
- MLS®: a2142449
- Type: Residential
- Added: 10 days ago
Property Details
Welcome to this tranquil oasis along the edge of Fish Creek Park. This beautiful home is tucked away on a quiet cul-de-sac, sitting on a massive pie-shaped lot with Fish Creek Park at your back gate - outdoor adventure awaits! This location couldn't be more ideal offering close proximity to schools, shopping, dining, and more. Though this home has had some updates, there is still room for your personal touch to make it truly yours. With its timeless charm and potential for customization, this home is inviting you to add your own flair and create lasting memories in a space that reflects your unique style. Recent updates to the home include new kitchen appliances, A/C added 2 yrs ago, 2 furnaces replaced 5yrs ago, hot water on demand installed 3 yrs ago, new shingles in 2022, new vinyl plank, and brand new carpet flooring, several new windows, new light fixtures and so much more. Step inside the inviting foyer, under soaring ceilings, and feel the warmth this home offers. The main floor features a stunning great room with arched windows, a formal dining room, a kitchen, a living room with fireplace and hexagon windows, a beautifully renovated laundry room, and more. Upstairs, you will find 4 spacious bedrooms including the primary suite with a spa-like ensuite with a huge tile shower, and free-standing soaker tub, offering a peaceful retreat at the end of the day. The sprawling basement offers large windows allowing the lower level to be flooded with natural light., a gas fireplace, a forced walkout to the lower-rear patio, a 5th bedroom, and a full bathroom. Outside, you will feel as though you are in your own private park! The massive pie-shaped lot offers ample space for gardening and gatherings with a ground-level deck and a sunken patio plus a shed that is insulated and powered. The front driveway and front walkway have been coated with an eco-friendly “Rubber Pebble Coating”. (id:1945)
Best Mortgage Rates
Property Information
- Tax Lot: 10
- Cooling: Central air conditioning
- Heating: Forced air
- List AOR: Calgary
- Stories: 2
- Tax Year: 2024
- Basement: Finished, Full
- Flooring: Tile, Carpeted, Vinyl Plank
- Tax Block: 2
- Year Built: 1991
- Appliances: Refrigerator, Dishwasher, Stove, Microwave, Hood Fan, Window Coverings, Washer & Dryer
- Living Area: 2454.61
- Lot Features: Cul-de-sac, No neighbours behind, No Smoking Home
- Photos Count: 49
- Lot Size Units: acres
- Parcel Number: 0012819257
- Parking Total: 4
- Bedrooms Total: 4
- Structure Type: House
- Common Interest: Freehold
- Fireplaces Total: 2
- Parking Features: Attached Garage
- Street Dir Suffix: Southeast
- Subdivision Name: Deer Run
- Tax Annual Amount: 5529
- Bathrooms Partial: 1
- Foundation Details: Poured Concrete
- Lot Size Dimensions: 0.30
- Zoning Description: R-C1
- Construction Materials: Wood frame
- Above Grade Finished Area: 2454.61
- Map Coordinate Verified YN: true
- Above Grade Finished Area Units: square feet
Room Dimensions
 |
This listing content provided by REALTOR.ca has
been licensed by REALTOR® members of The Canadian Real Estate Association |
|---|
Nearby Places
Similar Houses Stat in Calgary
145 Deer River Place Se mortgage payment






