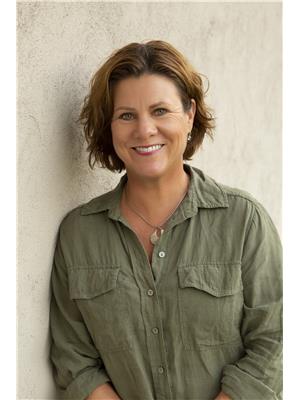3704 19th Street, Vernon
- Bedrooms: 3
- Bathrooms: 3
- Living area: 1924 square feet
- Type: Residential
- Added: 32 days ago
- Updated: 1 days ago
- Last Checked: 22 hours ago
Beautifully updated move in ready home in East Hill with so much outdoor space to enjoy! 2 bedrooms and 1.5 bathrooms on the main/upper level with a renovated kitchen (2018) with plenty of cabinet and counter space and hardwood floors throughout. The dining and living areas are full of natural light and very spacious for guests and family to visit. On the lower level, there is one bedroom and bathroom with a den/study that could be made into a small bedroom or even turn it back into a kitchen for a suite with the hookups already there! The recreation room is currently a crafters dream set up. Outside the gardens and yard are beautifully maintained with a patio and fully fenced area to enjoy all of the seasons in private. Tons of parking with double car garage and storage as well as plenty of driveway space for RV, cars, trucks, and other toys. Great neighbourhood and location. Book your showing today, this is a MUST see! (id:1945)
powered by

Property Details
- Roof: Asphalt shingle, Unknown
- Cooling: Central air conditioning
- Heating: Forced air, See remarks
- Stories: 2
- Year Built: 1991
- Structure Type: House
- Exterior Features: Stucco
Interior Features
- Flooring: Hardwood, Ceramic Tile, Vinyl
- Living Area: 1924
- Bedrooms Total: 3
- Fireplaces Total: 1
- Bathrooms Partial: 1
- Fireplace Features: Gas, Unknown
Exterior & Lot Features
- Lot Features: Balcony
- Water Source: Municipal water
- Lot Size Units: acres
- Parking Total: 2
- Parking Features: Attached Garage, RV, Oversize
- Lot Size Dimensions: 0.14
Location & Community
- Common Interest: Freehold
- Community Features: Pets Allowed
Utilities & Systems
- Sewer: Municipal sewage system
Tax & Legal Information
- Zoning: Unknown
- Parcel Number: 017-390-095
- Tax Annual Amount: 3601.95
Room Dimensions
This listing content provided by REALTOR.ca has
been licensed by REALTOR®
members of The Canadian Real Estate Association
members of The Canadian Real Estate Association

















