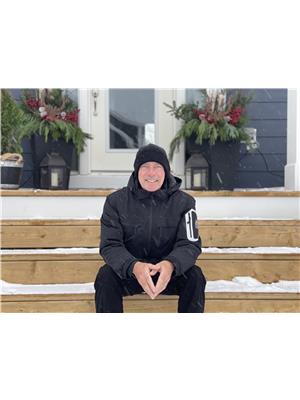416 14 Dawson Drive, Collingwood
- Bedrooms: 2
- Bathrooms: 2
- Type: Townhouse
- Added: 84 days ago
- Updated: 35 days ago
- Last Checked: 13 hours ago
Welcome to maintenance-free living at its finest in this inviting end unit townhouse. 14 Dawson Drive, Unit 416 is perfectly located in a quiet mature neighbourhood in the heart of Collingwood. Whether youre looking for a full-time residence, a weekend retreat, or a ski chalet with the potential for seasonal rental income, this home offers it all. This beautifully updated townhouse features two bedrooms and two bathrooms, including a four-piece ensuite off the primary bedroom. The interior boasts newer laminate flooring throughout, creating a fresh and modern feel. On the second level you will find vaulted ceilings, an open concept kitchen, dining, and living area perfect for both daily living and entertaining, with a cozy gas fireplace adding warmth and ambiance. Step outside to the private, upgraded deck rebuilt in 2024, an ideal space for BBQing, entertaining, or simply enjoying a quiet moment of relaxation. Located just moments from Blue Mountain Village, ski clubs, golf courses, trails, Georgian Bay, and Collingwoods boutique shops, restaurants, and cultural attractions, this home offers both convenience and comfort. This is a fantastic opportunity to own a piece of Collingwoods vibrant community, with the added benefit of a turn-key purchase. Dont miss out! (id:1945)
powered by

Property DetailsKey information about 416 14 Dawson Drive
- Cooling: Wall unit
- Heating: Baseboard heaters, Electric
- Stories: 2
- Structure Type: Row / Townhouse
- Exterior Features: Wood
Interior FeaturesDiscover the interior design and amenities
- Basement: Unfinished, Crawl space
- Appliances: Washer, Refrigerator, Dishwasher, Stove, Dryer, Furniture, Window Coverings
- Bedrooms Total: 2
- Fireplaces Total: 1
Exterior & Lot FeaturesLearn about the exterior and lot specifics of 416 14 Dawson Drive
- Lot Features: Wooded area, Balcony, In suite Laundry
- Parking Total: 1
- Building Features: Storage - Locker, Fireplace(s)
Location & CommunityUnderstand the neighborhood and community
- Directions: Keith Ave, to Dawson.
- Common Interest: Condo/Strata
- Community Features: Pet Restrictions
Property Management & AssociationFind out management and association details
- Association Fee: 452
- Association Name: Elite
- Association Fee Includes: Common Area Maintenance, Insurance, Parking
Tax & Legal InformationGet tax and legal details applicable to 416 14 Dawson Drive
- Tax Annual Amount: 1945

This listing content provided by REALTOR.ca
has
been licensed by REALTOR®
members of The Canadian Real Estate Association
members of The Canadian Real Estate Association
Nearby Listings Stat
Active listings
63
Min Price
$47,500
Max Price
$1,195,000
Avg Price
$603,079
Days on Market
71 days
Sold listings
12
Min Sold Price
$429,000
Max Sold Price
$1,225,000
Avg Sold Price
$701,408
Days until Sold
94 days
Nearby Places
Additional Information about 416 14 Dawson Drive
























