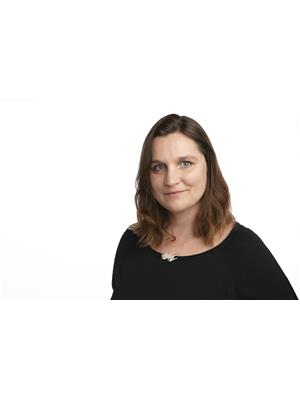43 Markland Drive, Prince Edward County
- Bedrooms: 3
- Bathrooms: 3
- Type: Townhouse
Source: Public Records
Note: This property is not currently for sale or for rent on Ovlix.
We have found 6 Townhomes that closely match the specifications of the property located at 43 Markland Drive with distances ranging from 2 to 2 kilometers away. The prices for these similar properties vary between 539,000 and 749,900.
Nearby Places
Name
Type
Address
Distance
Tim Hortons
Cafe
123 Picton Main St
1.1 km
Williams Family Diner
Restaurant
19 Elizabeth St
1.2 km
Black Prince Winery
Liquor store
13370 Loyalist Pkwy
1.2 km
The Manse Boutique Inn
Restaurant
10 Chapel St
1.2 km
Regent Theatre
Establishment
224 Picton Main St
1.4 km
Portabella
Restaurant
265 Picton Main St
1.4 km
Picton Harbour Inn
Restaurant
33 Bridge St
1.7 km
Carriage House Restaurant
Restaurant
260 Bloomfield Main St
6.1 km
Angeline's Inn and The Hubb Eatery
Clothing store
433 Bloomfield Main St
6.8 km
Prince Edward
Locality
Prince Edward
7.5 km
Lake on the Mountain Provincial Park
Park
Prince Edward
8.4 km
Milford Bistro
Restaurant
3048 County Road 10
9.8 km
Property Details
- Cooling: Central air conditioning
- Heating: Forced air, Natural gas
- Stories: 3
- Structure Type: Row / Townhouse
- Exterior Features: Vinyl siding
- Foundation Details: Poured Concrete
Interior Features
- Basement: Partial
- Flooring: Vinyl
- Bedrooms Total: 3
- Bathrooms Partial: 1
Exterior & Lot Features
- Water Source: Municipal water
- Parking Total: 2
- Parking Features: Garage
- Lot Size Dimensions: 32.47 x 52.53 FT
Location & Community
- Directions: Markland/Talbot
- Common Interest: Freehold
Utilities & Systems
- Sewer: Sanitary sewer
- Utilities: Sewer, Cable
Tax & Legal Information
- Zoning Description: R3-64
Welcome to 43 Markland, located in the charming Port Picton, neighbourhood, where your dream home awaits. Situated just a short drive from the heart of Picton, you'll have easy access to a variety of local attractions. Enjoy the historic downtown core with its many shops and cafes, or take a leisurely stroll along the beautiful harbourfront. This brand-new, modern townhome is perfect for families, offering a blend of comfort and style. Step inside to discover a spacious and inviting open-concept layout, designed for both relaxation and entertainment. The heart of this home features a contemporary kitchen, ideal for family meals and gatherings. Sunlight floods this space, highlighting the modern white shaker cabinets and welcoming neutral colour palette. The large island provides the perfect spot to prepare delicious treats for your loved ones. With three generous bedrooms, everyone in the family will have their own space to unwind. Three stylish bathrooms ensure convenience and comfort for all. Enjoy relaxing evenings or morning coffee on your covered balcony, perfect for all-weather enjoyment. A single-car garage offers secure parking and additional storage space for the extras. The open layout and thoughtful design make this townhome ideal for family living. You'll love spending time exploring the nearby wineries, the scenic Millennium Trail, and the beautiful Sandbanks Provincial Park. This is a fantastic turnkey home in a highly sought-after, vibrant community. Whether you're starting a family or looking for a serene place to settle down, this townhome offers everything you need and more. Come see this property today, and you too can call the County Home! (id:1945)
Demographic Information
Neighbourhood Education
| Master's degree | 20 |
| Bachelor's degree | 100 |
| University / Below bachelor level | 10 |
| Certificate of Qualification | 15 |
| College | 125 |
| University degree at bachelor level or above | 115 |
Neighbourhood Marital Status Stat
| Married | 415 |
| Widowed | 140 |
| Divorced | 75 |
| Separated | 45 |
| Never married | 200 |
| Living common law | 130 |
| Married or living common law | 545 |
| Not married and not living common law | 460 |
Neighbourhood Construction Date
| 1961 to 1980 | 135 |
| 1981 to 1990 | 65 |
| 1991 to 2000 | 65 |
| 2001 to 2005 | 25 |
| 2006 to 2010 | 20 |
| 1960 or before | 225 |








