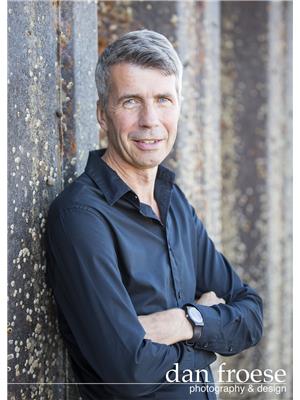7261 Highway 1, Upper Granville
- Bedrooms: 4
- Bathrooms: 5
- Type: Residential
- Added: 72 days ago
- Updated: 6 hours ago
- Last Checked: 1 minutes ago
Set on 10 picturesque acres, this captivating century home offers 4 bedrooms and 4.5 bathrooms, providing a spacious layout that blends charm with practicality. Each bedroom comes with its own private bathroom, offering a comfortable and private retreat for family and guests alike. The home features large, inviting rooms, a cozy wood stove, and a sunroom that fills the space with natural light. With a reliable 200 amp electrical system and a solid roof, this property is ready for your personal touches and updates. The expansive acreage includes a barn and a detached garage. Located just minutes from Bridgetown and the historic town of Annapolis Royal, this property provides a serene rural lifestyle with convenient access to local amenities. Schedule a viewing today to explore the remarkable potential of this unique century home and its beautiful surroundings! (id:1945)
powered by

Property Details
- Stories: 2
- Year Built: 1841
- Structure Type: House
- Exterior Features: Vinyl
- Foundation Details: Stone, Poured Concrete
Interior Features
- Basement: Unfinished, Full
- Flooring: Hardwood, Other, Linoleum, Vinyl, Wood
- Appliances: Dishwasher
- Bedrooms Total: 4
- Bathrooms Partial: 1
- Above Grade Finished Area: 2750
- Above Grade Finished Area Units: square feet
Exterior & Lot Features
- Lot Features: Level, Sump Pump
- Water Source: Drilled Well, Dug Well
- Lot Size Units: acres
- Parking Features: Detached Garage, Garage, Parking Space(s), Gravel
- Lot Size Dimensions: 10
Location & Community
- Directions: None
- Common Interest: Freehold
- Community Features: School Bus
Utilities & Systems
- Sewer: Septic System
Tax & Legal Information
- Parcel Number: 05166111
Room Dimensions
This listing content provided by REALTOR.ca has
been licensed by REALTOR®
members of The Canadian Real Estate Association
members of The Canadian Real Estate Association


















