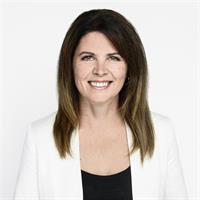50 Fairfield Road, Sackville
- Bedrooms: 3
- Bathrooms: 1
- Living area: 1710 square feet
- Type: Residential
- Added: 65 days ago
- Updated: 30 days ago
- Last Checked: 4 hours ago
Welcome to this charming countryside home at 50 Fairfield , where timeless charm meets modern convenience in a serene country setting, just a stone's throw away from all local amenities. Nestled in a coveted area, this property offers quick access to the vibrant downtown Sackville. Upon entering this beautifully maintained home, you will be greeted by a warm and inviting living room, complete with a cozy fireplace, perfect for chilly evenings. The adjoining dining room is bathed in natural light, creating an ideal space for family meals. The kitchen features extensive cabinetry and practical layout for your cooking adventures. Upstairs, you will find three well-appointed bedrooms, offering peaceful views and ample space. The bathroom is a true highlight, featuring heated floors for added comfort and a stylish design. This property not only provides the beauty and tranquility of country living but also keeps you connected to urban conveniences. Dont miss the opportunity to make 50 Fairfield your new home. (id:1945)
powered by

Property DetailsKey information about 50 Fairfield Road
Interior FeaturesDiscover the interior design and amenities
Exterior & Lot FeaturesLearn about the exterior and lot specifics of 50 Fairfield Road
Location & CommunityUnderstand the neighborhood and community
Utilities & SystemsReview utilities and system installations
Tax & Legal InformationGet tax and legal details applicable to 50 Fairfield Road
Room Dimensions

This listing content provided by REALTOR.ca
has
been licensed by REALTOR®
members of The Canadian Real Estate Association
members of The Canadian Real Estate Association
Nearby Listings Stat
Active listings
12
Min Price
$15,000
Max Price
$599,000
Avg Price
$264,742
Days on Market
115 days
Sold listings
1
Min Sold Price
$339,500
Max Sold Price
$339,500
Avg Sold Price
$339,500
Days until Sold
21 days
Nearby Places
Additional Information about 50 Fairfield Road















