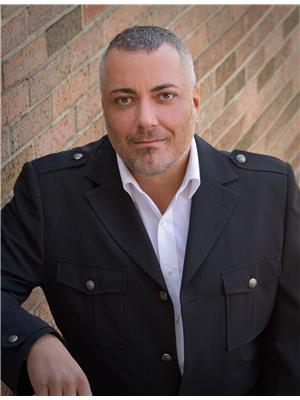602 10518 113 St Nw, Edmonton
- Bedrooms: 2
- Bathrooms: 2
- Living area: 95.04 square meters
- Type: Apartment
- Added: 16 days ago
- Updated: 6 hours ago
- Last Checked: 1 minutes ago
NEW YORK STYLE 2 STOREY LOFT WITH ROOFTOP PATIO & SKYLINE VIEW. As you enter you are greeted with and OPEN CONCEPT LIVING SPACE SPACE with 20' vaulted ceilings and floor to ceiling windows with an incredible view of the ARENA DISTRICT. Enjoy a coffee with morning sunrise or a glass of wine with the evening sunset from your massive wrap-a-round roof top terrace. Your new home features a modern white kitchen, with stainless appliances, granite counters, 2 bedrooms, 2 baths, and large living space. The upper level boasts a media room loft overlooking the whole lower level. Now step outside and enjoy your roof top patio with 180 degree views facing east & west. This unit comes complete with UNDERGROUND PARKING and AIR CONDITIONING. Very rare unit, steps to shopping at the Brewery District and all transportation including the west future LRT. (id:1945)
powered by

Property DetailsKey information about 602 10518 113 St Nw
Interior FeaturesDiscover the interior design and amenities
Exterior & Lot FeaturesLearn about the exterior and lot specifics of 602 10518 113 St Nw
Location & CommunityUnderstand the neighborhood and community
Property Management & AssociationFind out management and association details
Tax & Legal InformationGet tax and legal details applicable to 602 10518 113 St Nw
Room Dimensions

This listing content provided by REALTOR.ca
has
been licensed by REALTOR®
members of The Canadian Real Estate Association
members of The Canadian Real Estate Association
Nearby Listings Stat
Active listings
234
Min Price
$139,900
Max Price
$1,118,000
Avg Price
$353,699
Days on Market
86 days
Sold listings
76
Min Sold Price
$99,000
Max Sold Price
$1,699,900
Avg Sold Price
$346,209
Days until Sold
74 days















