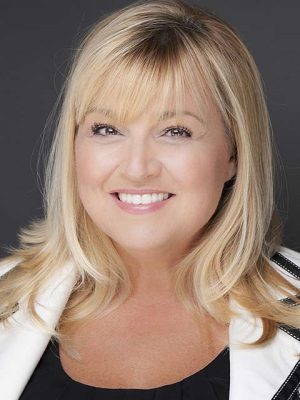16 5950 Glen Erin Drive, Mississauga Central Erin Mills
- Bedrooms: 3
- Bathrooms: 4
- Type: Townhouse
- Added: 7 hours ago
- Updated: 6 hours ago
- Last Checked: 11 minutes ago
Welcome to this beautifully updated 3-bedroom, 4-washroom condo townhouse, perfectly nestled in a peaceful and well-maintained complex in the sought-after Central Erin Mills community. This home features brand-new flooring and staircase on both the main and second levels, along with a modern kitchen boasting new cabinets, countertops, and a sleek range hood. The upgraded washrooms and new smart thermostat add even more comfort and convenience to this elegant space. Enjoy the fully finished basement with an additional 2-piece washroom ideal for extra living space or a cozy retreat. Garage access from inside with opener. Step outside to your private, fully fenced backyard, perfect for relaxation or entertaining. Recent upgrades also include newer A/C, ensuring year-round comfort. Located within walking distance to top-rated schools like Castlebridge Public School, Thomas Middle School, John Fraser, and Gonzaga Secondary School, this home is ideal for families. Commuters will love the easy access to major highways (401/403/407/410/QEW), Streetsville GO Station, and local transit. Plus, your just minutes from Erin Mills Town Centre, Credit Valley Hospital, and a wealth of shopping and dining options. Don't miss this exceptional opportunity --your dream home awaits! (id:1945)
powered by

Property Details
- Cooling: Central air conditioning
- Heating: Forced air, Natural gas
- Stories: 2
- Structure Type: Row / Townhouse
- Exterior Features: Brick, Vinyl siding
Interior Features
- Basement: Finished, N/A
- Flooring: Carpeted, Ceramic
- Appliances: Washer, Refrigerator, Dishwasher, Stove, Dryer
- Bedrooms Total: 3
- Bathrooms Partial: 2
Exterior & Lot Features
- Parking Total: 2
- Parking Features: Garage
- Building Features: Visitor Parking
Location & Community
- Directions: Britannia/Glen Erin
- Common Interest: Condo/Strata
- Community Features: Pet Restrictions
Property Management & Association
- Association Fee: 410
- Association Name: Shiu Fong Property Management 416-596-8885
- Association Fee Includes: Common Area Maintenance, Insurance, Parking
Tax & Legal Information
- Tax Annual Amount: 4231
Room Dimensions
This listing content provided by REALTOR.ca has
been licensed by REALTOR®
members of The Canadian Real Estate Association
members of The Canadian Real Estate Association











