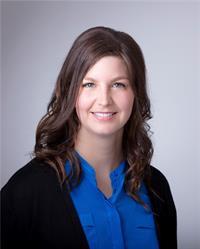20 Fourth Street, Moncton
- Bedrooms: 3
- Bathrooms: 1
- Living area: 1000 square feet
- Type: Residential
- Added: 20 days ago
- Updated: 4 days ago
- Last Checked: 35 minutes ago
Welcome to 20 Fourth Street, Moncton, NB! This charming 3-bedroom, 1-bathroom home offers the perfect blend of character and comfort. Step inside and admire the gleaming hardwood floors that flow throughout the home. On the main floor you'll love the cozy living room, formal dining room, and a bright kitchen, perfect for family meals. A standout feature of the main level is the bonus room with a large window, providing a beautiful view of the backyard, ideal for a home office or relaxing space. Moving up to the second level, youll find three well-sized bedrooms and a 4-Piece bathroom. In addition the unfinished basement presents a great opportunity for additional storage or future development. Located in a peaceful neighbourhood, this home is close to all amenities and schools. Its perfect for families, first-time homebuyers, or those looking to add their own touch. Dont miss out on this gem - at this price it is not going to last long! Contact your REALTOR® today for more information or to schedule a private tour! (id:1945)
powered by

Property Details
- Heating: Oil
- Structure Type: House
- Foundation Details: Block
Interior Features
- Flooring: Tile, Hardwood
- Living Area: 1000
- Bedrooms Total: 3
- Above Grade Finished Area: 1000
- Above Grade Finished Area Units: square feet
Exterior & Lot Features
- Lot Features: Balcony/Deck/Patio
- Water Source: Municipal water
- Lot Size Units: square meters
- Lot Size Dimensions: 465
Location & Community
- Directions: From St. George Blvd, turn right on Fourth St. House will be on the left side.
- Common Interest: Freehold
Utilities & Systems
- Sewer: Municipal sewage system
Tax & Legal Information
- Parcel Number: 00726612
- Tax Annual Amount: 2296.46
- Zoning Description: Residential
Room Dimensions

This listing content provided by REALTOR.ca has
been licensed by REALTOR®
members of The Canadian Real Estate Association
members of The Canadian Real Estate Association















