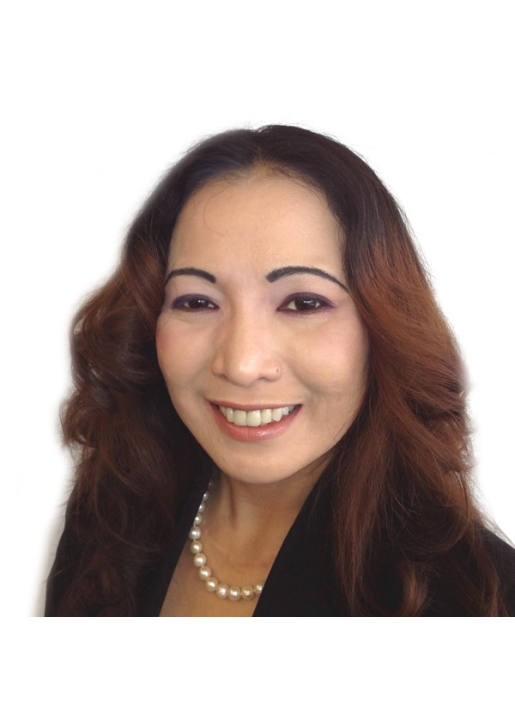207 5740 Yonge Street, Toronto Newtonbrook West
- Bedrooms: 2
- Bathrooms: 2
- Type: Apartment
- Added: 49 days ago
- Updated: 48 days ago
- Last Checked: 15 hours ago
Discover the conveniences of your new home or investment property at the heart of North York right at the cross intersection of Yonge & Finch Subway Line just steps away from the TTC subway, GO Transit stations, York Region Busses and much more. This is at a heart of vibrant communities that displays array of Place of Worships, vast selections of groceries, restaurants, shops, and parks.This sophisticated and improved 2-bedroom, 2-bathroom condo offers and open-concept unit with a spacious kitchen with a large island, modern finishes, and beautiful laminate floors throughout, upgraded lighting, beautifully interiored space to maximize your living, enjoy the convenience of having two full size bedrooms and two well-appointed bathrooms in a fantastic building with lots of amenities. Parking is included, making this the perfect urban retreat for young adults, students, starting families and upgrading from renting to owning. Don't miss out on this incredible opportunity to own a perfect home in an outstanding location.
powered by

Property DetailsKey information about 207 5740 Yonge Street
- Cooling: Central air conditioning
- Heating: Forced air, Natural gas
- Structure Type: Apartment
- Exterior Features: Concrete
Interior FeaturesDiscover the interior design and amenities
- Flooring: Laminate, Carpeted
- Bedrooms Total: 2
Exterior & Lot FeaturesLearn about the exterior and lot specifics of 207 5740 Yonge Street
- View: View
- Lot Features: Balcony
- Parking Total: 1
- Pool Features: Indoor pool
- Parking Features: Underground
- Building Features: Exercise Centre, Party Room, Security/Concierge, Visitor Parking
Location & CommunityUnderstand the neighborhood and community
- Directions: Yonge And Finch
- Common Interest: Condo/Strata
- Community Features: Community Centre, Pet Restrictions
Property Management & AssociationFind out management and association details
- Association Fee: 750
- Association Name: Del Property Management
- Association Fee Includes: Common Area Maintenance, Heat, Water, Insurance, Parking
Tax & Legal InformationGet tax and legal details applicable to 207 5740 Yonge Street
- Tax Annual Amount: 2618
Room Dimensions
| Type | Level | Dimensions |
| Living room | Main level | 5.55 x 3.29 |
| Dining room | Main level | 5.55 x 3.29 |
| Kitchen | Main level | 2.43 x 2.68 |
| Primary Bedroom | Main level | 3.75 x 2.77 |
| Bedroom 2 | Main level | 2.99 x 2.77 |

This listing content provided by REALTOR.ca
has
been licensed by REALTOR®
members of The Canadian Real Estate Association
members of The Canadian Real Estate Association
Nearby Listings Stat
Active listings
15
Min Price
$550,000
Max Price
$3,600,000
Avg Price
$1,221,845
Days on Market
61 days
Sold listings
0
Min Sold Price
$0
Max Sold Price
$0
Avg Sold Price
$0
Days until Sold
days











