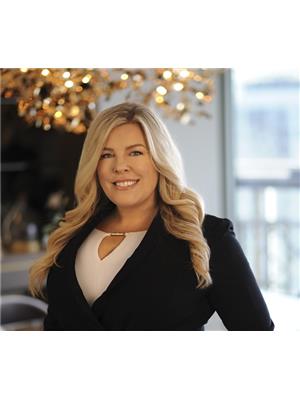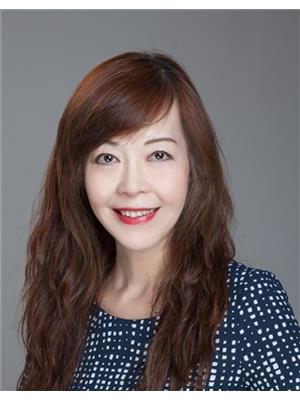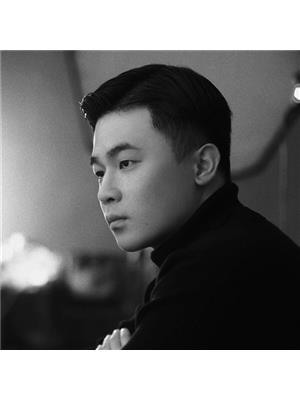105 2020 W 12 Th Avenue, Vancouver
- Bedrooms: 1
- Bathrooms: 1
- Living area: 775 square feet
- Type: Apartment
- Added: 1 day ago
- Updated: 6 hours ago
- Last Checked: 8 minutes ago
Discover this spacious 1-bed plus den and flex space with its own entrance at 2020, a modern concrete & brick low-rise bldg designed by the award-winning Evoke Designs! This intelligently laid-out open floor plan maximizes every inch, featuring a chic kitchen equipped with a 4-burner gas range, floor-to-ceiling cabinetry, an oversized island, stone countertops, and stainless steel appliances. The generous primary boasts a walk-through closet with custom cabinetry and an ensuite bathroom with a luxurious soaker tub and fully tiled walls. The den is flooded with natural light, making it ideal for an office, guest room, or nursery. Enhanced by engineered hardwood floors, high ceilings, and ample custom storage, this stunning residence in the Arbutus Walk neighbourhood is just moments from shops, cafes, restaurants, transit, the Arbutus Greenway, Kitsilano Beach, and the future Broadway line extension! DON'T WAIT FOR OPENS TO VIEW! ACT FAST and call your Realtor today! Open Sat & Sun | Sept 21st & 22nd | 2-4pm (id:1945)
powered by

Property Details
- Heating: Baseboard heaters, Electric
- Year Built: 2010
- Structure Type: Apartment
Interior Features
- Appliances: All
- Living Area: 775
- Bedrooms Total: 1
Exterior & Lot Features
- View: View
- Lot Features: Central location, Treed, Elevator, Wheelchair access
- Lot Size Units: square feet
- Parking Total: 1
- Parking Features: Underground
- Building Features: Laundry - In Suite
- Lot Size Dimensions: 0
Location & Community
- Common Interest: Condo/Strata
- Street Dir Prefix: West
- Community Features: Pets Allowed With Restrictions, Rentals Allowed With Restrictions
Property Management & Association
- Association Fee: 441.84
Tax & Legal Information
- Tax Year: 2024
- Parcel Number: 028-171-128
- Tax Annual Amount: 2481.4
This listing content provided by REALTOR.ca has
been licensed by REALTOR®
members of The Canadian Real Estate Association
members of The Canadian Real Estate Association


















