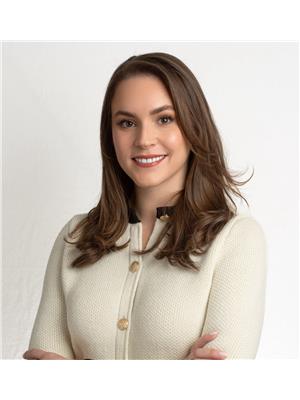152 Dowling Avenue, Toronto W 01
- Bedrooms: 5
- Bathrooms: 4
- Type: Residential
- Added: 130 days ago
- Updated: 37 days ago
- Last Checked: 34 days ago
This investment property in South Parkdale is truly exceptional! It's a beautiful detached home with 4 separately metered legal apartments, making it an attractive opportunity for investors. The blend of original character and modern upgrades adds to its appeal, ensuring both charm and functionality. The stained glass windows, butler's pantries, water closet, original wood doors, and moldings contribute to the property's unique character. These features, combined with recent renovations like new electrical wiring, windows, wood flooring, and stunning kitchen cabinets in the units, enhance its value and attractiveness. The property's location is another strong point, offering convenient access to transit, nearby shops, the lakefront, parks, and excellent highway connections. The fact that the building is fully occupied underscores its appeal to tenants, ensuring a steady rental income stream for the investor. Moreover, with a zoning certificate, attached, there's potential to further enhance the property by building a garden suite, adding another layer of investment opportunity. Overall, this property stands out as an excellent investment in a desirable location, offering a blend of historical charm, modern amenities, and income potential through its legal apartments. (id:1945)
powered by

Property Details
- Heating: Forced air, Natural gas
- Stories: 2
- Structure Type: House
- Exterior Features: Brick
Interior Features
- Basement: Apartment in basement, N/A
- Appliances: Washer, Refrigerator, Dishwasher, Stove, Dryer
- Bedrooms Total: 5
Exterior & Lot Features
- Water Source: Municipal water
- Parking Total: 4
- Parking Features: Detached Garage
- Lot Size Dimensions: 25 x 148 FT
Location & Community
- Directions: King St and Jameson Ave
- Common Interest: Freehold
Utilities & Systems
- Sewer: Sanitary sewer
Tax & Legal Information
- Tax Annual Amount: 8201.83
This listing content provided by REALTOR.ca has
been licensed by REALTOR®
members of The Canadian Real Estate Association
members of The Canadian Real Estate Association















