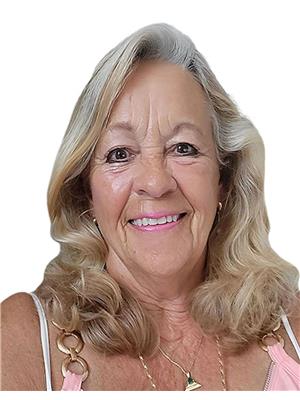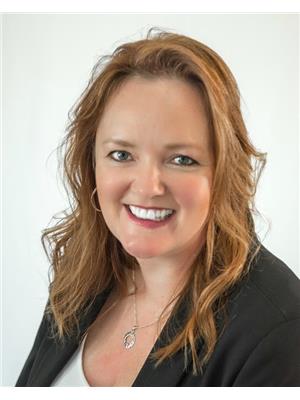883 Burwell Street, Fort Erie
- Bedrooms: 3
- Bathrooms: 2
- Living area: 1556 square feet
- Type: Residential
- Added: 170 days ago
- Updated: 5 days ago
- Last Checked: 15 hours ago
If you are in search of a move-in ready home, look no further than 883 Burwell Street. This bungalow, just 2 years young is located in the Peace Bridge Village subdivision and features a bright and airy layout. The open concept design includes a kitchen with quartz countertops and ample cabinet space, adjoining dining area with access to a rear deck, and a great room with engineered hardwood flooring. The spacious master suite boasts an expansive double closet and a 4pc ensuite, while two additional bedrooms, a 4pc bath, and a laundry/mud room complete the main floor. The partially finished basement has insulated walls and Luxury Vinyl Plank flooring throughout for additional living space. Outside, there is a private double asphalt driveway and a double attached garage with convenient access to the laundry/mudroom. Situated just minutes away from major highways, the Peace Bridge, walking trails, Lake Erie, and shopping amenities. (id:1945)
powered by

Property DetailsKey information about 883 Burwell Street
- Cooling: Central air conditioning
- Heating: Forced air, Natural gas
- Stories: 1
- Structure Type: House
- Exterior Features: Brick, Vinyl siding
- Foundation Details: Poured Concrete
- Architectural Style: Bungalow
Interior FeaturesDiscover the interior design and amenities
- Basement: Partially finished, Full
- Bedrooms Total: 3
Exterior & Lot FeaturesLearn about the exterior and lot specifics of 883 Burwell Street
- Water Source: Municipal water
- Parking Total: 4
- Parking Features: Attached Garage
- Lot Size Dimensions: 52.9 x 98.4 FT
Location & CommunityUnderstand the neighborhood and community
- Directions: South on Arthur Street, East on Burwell Street
- Common Interest: Freehold
Utilities & SystemsReview utilities and system installations
- Sewer: Sanitary sewer
Tax & Legal InformationGet tax and legal details applicable to 883 Burwell Street
- Tax Year: 2024
- Tax Annual Amount: 4743
- Zoning Description: R2A-648
Room Dimensions

This listing content provided by REALTOR.ca
has
been licensed by REALTOR®
members of The Canadian Real Estate Association
members of The Canadian Real Estate Association
Nearby Listings Stat
Active listings
47
Min Price
$310,000
Max Price
$3,299,800
Avg Price
$686,196
Days on Market
144 days
Sold listings
12
Min Sold Price
$299,000
Max Sold Price
$719,900
Avg Sold Price
$518,367
Days until Sold
72 days
Nearby Places
Additional Information about 883 Burwell Street





































