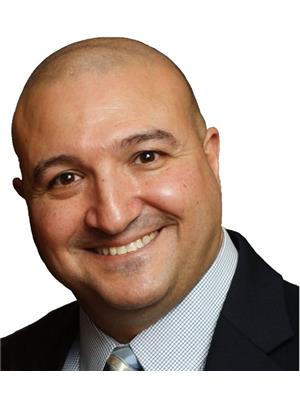742 75 Weldrick Road E, Richmond Hill
- Bedrooms: 2
- Bathrooms: 2
- Type: Townhouse
- Added: 47 days ago
- Updated: 13 days ago
- Last Checked: 8 hours ago
Renovated & updated! A real opportunity to live in a sun-filled home, close to Yonge St, in one of the best neighbourhoods in Richmond Hill! You'll love this cozy townhome with a functional, open-concept floorplan. Direct access to underground garage and includes parking for 2 cars (tandem). Reno's & updates include: Kitchen with quartz countertops, stainless-steel appliances, bathrooms, hardwood floor & baseboards, etc. Peaceful open balcony overlooks your own flower garden. Location is superb just a few minutes walk or drive to all amenities: Hillcrest Mall, shopping (T&T, No Frills), restaurants, schools, parks, public transportation, Hwy's 404 & 407. This home is full of character & charm both inside & outside. Be the lucky one!
powered by

Property Details
- Cooling: Central air conditioning
- Heating: Forced air, Natural gas
- Structure Type: Row / Townhouse
- Exterior Features: Brick
Interior Features
- Flooring: Hardwood, Laminate
- Appliances: Washer, Refrigerator, Dishwasher, Stove, Range, Dryer, Microwave, Window Coverings
- Bedrooms Total: 2
- Bathrooms Partial: 1
Exterior & Lot Features
- Lot Features: Conservation/green belt, Balcony, Carpet Free, In suite Laundry
- Parking Total: 2
- Parking Features: Underground
- Building Features: Visitor Parking
Location & Community
- Directions: Yonge St & Weldrick Rd E
- Common Interest: Condo/Strata
- Street Dir Suffix: East
- Community Features: Pet Restrictions
Property Management & Association
- Association Fee: 420
- Association Name: Trivest Development, 416-449-4100
- Association Fee Includes: Common Area Maintenance, Water, Insurance, Parking
Tax & Legal Information
- Tax Annual Amount: 2295.91
Room Dimensions

This listing content provided by REALTOR.ca has
been licensed by REALTOR®
members of The Canadian Real Estate Association
members of The Canadian Real Estate Association













