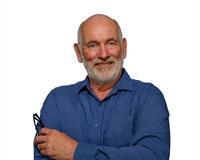10909 Oakfield Drive Sw, Calgary
- Bedrooms: 3
- Bathrooms: 2
- Living area: 863.1 square feet
- Type: Duplex
- Added: 2 days ago
- Updated: 1 days ago
- Last Checked: 8 hours ago
Welcome to this fully renovated 3-bedroom, 2-bathroom bi-level side by side in the desirable community of Cedarbrae, offering over 850 sqft of beautifully upgraded living space. Featuring central air conditioning, an oversized detached garage, and no condo fees, this home is perfect for first-time buyers or young families. Ideally situated on a quiet street between two parks, with schools nearby.The open-concept main floor with sleek laminate flooring and updated lighting throughout, including stylish pot lights in the kitchen. The gourmet kitchen boasts luxury stainless steel appliances, a glass-top stove, cabinetry with slide-out shelving, and a filtered water line running directly to the fridge. A charming eat-in beverage bar, complete with a wine fridge (2020), sink, and ample storage, offers the perfect space for casual dining or hosting guests.The primary bedroom provides a peaceful retreat, large enough for a king-size bed, and features a closet organization system. A second bedroom and a fully updated 4-piece bathroom, complete with a Bluetooth speaker fan.Downstairs, the cozy family room features pot lighting and a decorative suspended ceiling, adding extra character to the space. This level also includes a spacious third bedroom with an egress window (2019), a second updated 2-piece bathroom, and a convenient laundry room. The laundry room houses the furnace, and hot water tank, both replaced in 2019, along with an additional large storage space which includes the water softener and central vacuum. Step outside to the fully landscaped backyard, which is perfect for entertaining and outdoor relaxation. It features interlocking rubber pavers, café lights, and a gas BBQ hookup for your summer get-togethers. Nature lovers will also enjoy the nearby Glenmore Reservoir with its scenic walking trails and water activities. Plus, schools, shopping, restaurants, and public transit are all close by, making this location ideal for families. With easy access t o major roads like Stoney Trail and Southland Drive, everything you need is within reach.Parking is effortless with the oversized detached double garage and ample street parking. And with no condo fees, this beautifully updated home in a prime Cedarbrae location is a fantastic opportunity—schedule your viewing today! (id:1945)
powered by

Property Details
- Cooling: Central air conditioning
- Heating: Forced air
- Year Built: 1978
- Structure Type: Duplex
- Exterior Features: Concrete, Vinyl siding
- Foundation Details: Poured Concrete
- Architectural Style: Bi-level
- Construction Materials: Poured concrete, Wood frame
Interior Features
- Basement: Finished, Full
- Flooring: Laminate, Carpeted, Linoleum
- Appliances: Refrigerator, Dishwasher, Wine Fridge, Stove, Window Coverings, Garage door opener, Washer & Dryer
- Living Area: 863.1
- Bedrooms Total: 3
- Fireplaces Total: 1
- Bathrooms Partial: 1
- Above Grade Finished Area: 863.1
- Above Grade Finished Area Units: square feet
Exterior & Lot Features
- Lot Features: Gas BBQ Hookup
- Lot Size Units: square meters
- Parking Total: 4
- Parking Features: Detached Garage
- Lot Size Dimensions: 255.00
Location & Community
- Common Interest: Freehold
- Street Dir Suffix: Southwest
- Subdivision Name: Cedarbrae
Tax & Legal Information
- Tax Lot: The North 25 Feet of Lot 21
- Tax Year: 2024
- Tax Block: 8
- Parcel Number: 0017743858
- Tax Annual Amount: 2604.17
- Zoning Description: RC-G
Room Dimensions
This listing content provided by REALTOR.ca has
been licensed by REALTOR®
members of The Canadian Real Estate Association
members of The Canadian Real Estate Association

















