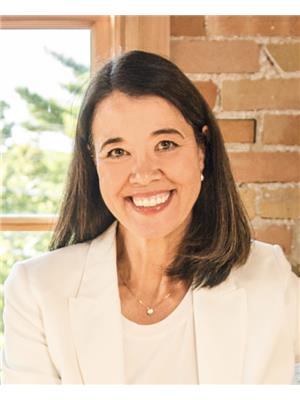720 Yonge Street Unit 202, Barrie
- Bedrooms: 3
- Bathrooms: 2
- Living area: 1454 square feet
- Type: Apartment
- Added: 33 days ago
- Updated: 6 days ago
- Last Checked: 7 hours ago
Welcome to Yonge Station and this bright and spacious corner unit with 1454 sq. ft. of contemporary design. Enjoy the open concept living space featuring 9' flat ceilings, high-end laminate flooring, and a cozy Dimplex fireplace. The kitchen impresses with quartz countertops, a sleek tile backsplash, and loads of storage. 3 well sized bedrooms, but the pièce de résistance is the primary bedroom with south sunshine flooding the room and adequate space to easily fit a king sized bed plus your dressers with 2 closets and an ensuite bathroom. The condo is ideally located near shopping, schools, parks, and Barrie's largest outdoor pickleball courts. Includes 2 parking spaces and a locker for your seasonal tire changes and Christmas decorations. A perfect blend of modern comfort and practicality. (id:1945)
powered by

Property DetailsKey information about 720 Yonge Street Unit 202
- Cooling: Central air conditioning
- Heating: Forced air, Natural gas
- Stories: 1
- Structure Type: Apartment
- Exterior Features: Metal, Brick Veneer
Interior FeaturesDiscover the interior design and amenities
- Basement: None
- Appliances: Washer, Refrigerator, Dishwasher, Dryer, Window Coverings, Garage door opener, Microwave Built-in
- Living Area: 1454
- Bedrooms Total: 3
- Above Grade Finished Area: 1454
- Above Grade Finished Area Units: square feet
- Above Grade Finished Area Source: Other
Exterior & Lot FeaturesLearn about the exterior and lot specifics of 720 Yonge Street Unit 202
- Lot Features: Balcony, Automatic Garage Door Opener
- Water Source: Municipal water
- Parking Total: 2
- Parking Features: Underground
- Building Features: Exercise Centre, Party Room
Location & CommunityUnderstand the neighborhood and community
- Directions: at corner of Yonge St. and Madeline
- Common Interest: Condo/Strata
- Subdivision Name: BA09 - Painswick
Property Management & AssociationFind out management and association details
- Association Fee: 729.12
- Association Fee Includes: Landscaping, Water, Insurance
Utilities & SystemsReview utilities and system installations
- Sewer: Municipal sewage system
Tax & Legal InformationGet tax and legal details applicable to 720 Yonge Street Unit 202
- Tax Annual Amount: 4709.89
- Zoning Description: RM2 SP-502
Room Dimensions

This listing content provided by REALTOR.ca
has
been licensed by REALTOR®
members of The Canadian Real Estate Association
members of The Canadian Real Estate Association
Nearby Listings Stat
Active listings
46
Min Price
$509,000
Max Price
$2,999,000
Avg Price
$768,856
Days on Market
41 days
Sold listings
19
Min Sold Price
$549,900
Max Sold Price
$939,900
Avg Sold Price
$658,299
Days until Sold
39 days














































