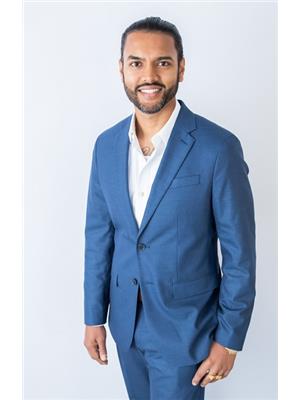58 Springhurst Avenue, Toronto W 01
- Bedrooms: 4
- Bathrooms: 4
- Type: Residential
- Added: 41 days ago
- Updated: 35 days ago
- Last Checked: 34 days ago
Stunning Victorian. Top-to-bottom renovated & redesigned home in the heart of Parkdale's vibrant, creative community. Minutes to the lake & steps to Liberty Village & Queen West. Welcome to 58 Springhurst. This turn of the century home boasts 4 bedrooms & 4 full bathrooms. Well-appointed living & dining rooms with soaring 11 ft. ceilings & heated radiant floors. Kitchen offers - quartz counter tops & GE Cafe Appliance package. Oversized patio door with a walk-out to the rear yard. Expansive 3rd floor primary retreat with a 3pc ensuite, home office & a private roof top deck with panoramic views. Complete with a full height finished basement with in-floor heating. Convenient 2nd floor laundry setup. Lane access with an option for 1 car parking. Nestled in one of Toronto's most vibrant communities with so much to offer. Home to a wide range of local amenities, including diverse restaurants, cafes, bars, & shops. Fantastic walkability! Perfectly positioned & moments to Liberty Village & Queens St W. ,parks, & the Lake. Easily accessible transit options have you downtown in minutes. (id:1945)
powered by

Property Details
- Cooling: Wall unit
- Heating: Forced air, Natural gas
- Stories: 2.5
- Structure Type: House
- Exterior Features: Brick
Interior Features
- Basement: Finished, Full
- Flooring: Tile, Hardwood
- Appliances: Refrigerator, Dishwasher, Stove, Water Heater
- Bedrooms Total: 4
Exterior & Lot Features
- Lot Features: Lane
- Water Source: Municipal water
- Parking Total: 1
- Lot Size Dimensions: 17.5 x 94 FT
Location & Community
- Directions: King St. W & Dunn Ave.
- Common Interest: Freehold
Utilities & Systems
- Sewer: Sanitary sewer
Tax & Legal Information
- Tax Annual Amount: 4724
Room Dimensions
This listing content provided by REALTOR.ca has
been licensed by REALTOR®
members of The Canadian Real Estate Association
members of The Canadian Real Estate Association














