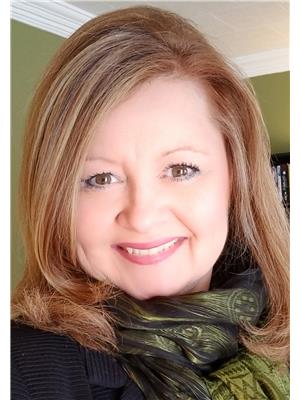6 Shriners Road, St John S
- Bedrooms: 2
- Bathrooms: 3
- Living area: 2100 square feet
- Type: Residential
- Added: 8 days ago
- Updated: 7 days ago
- Last Checked: 5 hours ago
This two-story, fully developed Insulated Concrete Form (ICF) home combines modern design with functional living. Situated on a corner lot, it offers breathtaking city views. On the main level, the home includes an open-concept living and dining area with a propane fireplace & large windows that let in ample natural light. The kitchen is modern and functional, ideally situated for easy entertaining. The second floor is dedicated to a loft-style primary bedroom, which benefits from high ceilings and an open, airy feel & as well a custom ensuite with luxurious finishes. The developed basement features the second bedroom, offering a private, quiet retreat separate from the main living area. The basement also includes additional living space & full bathroom adding versatility to the home's layout. Located mins from the mall, the hospital , great walking trails & the highly anticipated new MEWS centre! (id:1945)
powered by

Property Details
- Cooling: Air exchanger
- Heating: Baseboard heaters, Electric, Propane
- Stories: 1
- Year Built: 2021
- Structure Type: House
- Exterior Features: Vinyl siding
- Foundation Details: Concrete
Interior Features
- Flooring: Laminate, Carpeted, Ceramic Tile, Mixed Flooring
- Appliances: Washer, Refrigerator, Dishwasher, Stove, Dryer, Microwave
- Living Area: 2100
- Bedrooms Total: 2
- Bathrooms Partial: 1
Exterior & Lot Features
- View: View
- Water Source: Municipal water
- Lot Size Dimensions: 450 sq meters
Location & Community
- Common Interest: Freehold
Utilities & Systems
- Sewer: Municipal sewage system
Tax & Legal Information
- Tax Year: 2024
- Tax Annual Amount: 2876
- Zoning Description: RES
Room Dimensions
This listing content provided by REALTOR.ca has
been licensed by REALTOR®
members of The Canadian Real Estate Association
members of The Canadian Real Estate Association

















