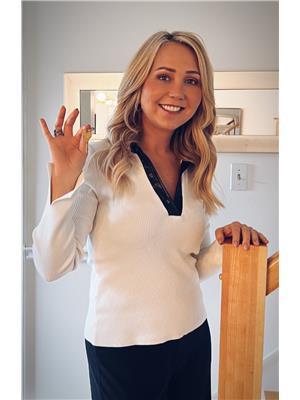159 Sugarwood Court, Porters Lake
- Bedrooms: 3
- Bathrooms: 3
- Living area: 2103 square feet
- Type: Residential
- Added: 32 days ago
- Updated: 17 days ago
- Last Checked: 4 hours ago
What happens when comfort and functionality meet design and quality? 159 Sugarwood! Located in the beautiful Nature Ridge development, nestled in the community of Porters Lake, less than 20 minutes outside Dartmouth. The area offers lots of recreational opportunities for young and old alike, including parks, playground, trails, rec centre, French School and marina. This is a gorgeous 3 bed, 3 full bath home with high end finishes such as engineered hardwood floors, wood burning insert, heated Ensuite floor, soap stone counters, custom cabinetry in kitchen and Living room, large pantry with barn door, ship-lap feature wall in dining room and more! The loft above the garage provides the perfect bonus room (office, family room, bedroom?) A large level yard is great for your little ones and a large covered patio is an ideal place for the adults to relax. New Home Warranty remaining. (id:1945)
powered by

Property DetailsKey information about 159 Sugarwood Court
Interior FeaturesDiscover the interior design and amenities
Exterior & Lot FeaturesLearn about the exterior and lot specifics of 159 Sugarwood Court
Location & CommunityUnderstand the neighborhood and community
Utilities & SystemsReview utilities and system installations
Tax & Legal InformationGet tax and legal details applicable to 159 Sugarwood Court
Room Dimensions

This listing content provided by REALTOR.ca
has
been licensed by REALTOR®
members of The Canadian Real Estate Association
members of The Canadian Real Estate Association
Nearby Listings Stat
Active listings
4
Min Price
$579,900
Max Price
$999,000
Avg Price
$859,675
Days on Market
67 days
Sold listings
1
Min Sold Price
$849,900
Max Sold Price
$849,900
Avg Sold Price
$849,900
Days until Sold
166 days
Nearby Places
Additional Information about 159 Sugarwood Court

















