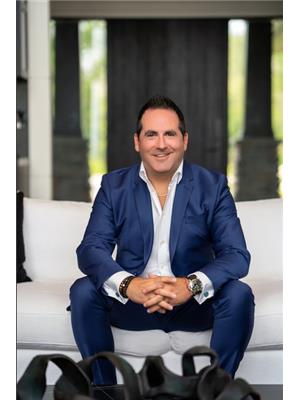34 Blue Ridge Crescent, London
- Bedrooms: 4
- Bathrooms: 2
- Type: Residential
- Added: 22 days ago
- Updated: 18 days ago
- Last Checked: 11 hours ago
3+1 bedroom back-split located in sought after Byron. This beautiful and well kept home features 3 generous-sized bedrooms and a full bath on the 2nd floor. The main floor family room with gas fireplace will set the cozy mood on the cold winter nights. Located in the walkout basement is the 4th bedroom with 1/2 bath ensuite and rec room. Sit out back in your large and private backyard with mature trees. With restaurants, shopping, skiing, mountain biking, and public transit nearby, you wont have to go far for what you need. (id:1945)
powered by

Property DetailsKey information about 34 Blue Ridge Crescent
- Cooling: Central air conditioning
- Heating: Forced air, Natural gas
- Structure Type: House
- Exterior Features: Brick, Vinyl siding
- Foundation Details: Poured Concrete
- Type: Back-split
- Bedrooms: 3
- Additional Bedroom: 1
- Bathrooms: Full: 1, Half: 1
- Levels: 3
- Basement: Walkout
Interior FeaturesDiscover the interior design and amenities
- Basement: Finished, Walk out, N/A
- Appliances: Washer, Refrigerator, Dishwasher, Stove, Dryer, Window Coverings
- Bedrooms Total: 4
- Bathrooms Partial: 1
- Family Room: Fireplace: Gas, Description: Cozy atmosphere
- Bedroom Sizes: Generous
Exterior & Lot FeaturesLearn about the exterior and lot specifics of 34 Blue Ridge Crescent
- Lot Features: Flat site
- Water Source: Municipal water
- Parking Total: 3
- Building Features: Fireplace(s)
- Lot Size Dimensions: 43.78 x 115.29 FT
- Backyard: Size: Large, Privacy: Private, Trees: Mature
Location & CommunityUnderstand the neighborhood and community
- Directions: Griffith St and Boler Rd
- Common Interest: Freehold
- Neighborhood: Byron
- Nearby Amenities: Restaurants, Shopping, Skiing, Mountain Biking, Public Transit
Utilities & SystemsReview utilities and system installations
- Sewer: Sanitary sewer
- Utilities: Sewer, Cable
Tax & Legal InformationGet tax and legal details applicable to 34 Blue Ridge Crescent
- Tax Year: 2024
- Tax Annual Amount: 3964.8
- Zoning Description: R1-6
Additional FeaturesExplore extra features and benefits
- Well Kept: true
Room Dimensions

This listing content provided by REALTOR.ca
has
been licensed by REALTOR®
members of The Canadian Real Estate Association
members of The Canadian Real Estate Association
Nearby Listings Stat
Active listings
24
Min Price
$369,900
Max Price
$1,409,900
Avg Price
$738,567
Days on Market
48 days
Sold listings
11
Min Sold Price
$449,900
Max Sold Price
$849,900
Avg Sold Price
$674,308
Days until Sold
38 days
Nearby Places
Additional Information about 34 Blue Ridge Crescent


















































