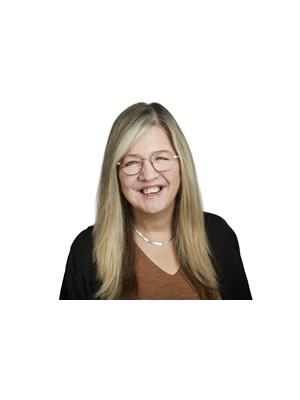39 Raglan Street, Guelph
- Bedrooms: 3
- Bathrooms: 2
- Living area: 1470 square feet
- Type: Residential
- Added: 24 days ago
- Updated: 5 days ago
- Last Checked: 9 hours ago
The Junction neighbourhood of Guelph exemplifies community, showcasing the strong bonds among its residents. With its pretty tree-lined streets, a triangular boulevard where kids play, and an atmosphere of friendliness, this area feels like home. Residents enjoy the convenience of being within walking distance of amazing eateries, downtown Guelph, the Eramosa River, and numerous trails. At 39 Raglan, you’ll find a warm and welcoming family home right in the heart of the neighbourhood. The main floor features a fantastic flow, with a spacious living and dining area boasting high ceilings, new hardwood flooring, and beautiful trim. This space leads into a newly renovated kitchen—a perfect spot for preparing family meals or entertaining guests. A delightful surprise is the charming family room with sliding doors that open to the backyard, complemented by a redecorated three-piece bathroom—a feature often not found in older homes, making it a great added bonus. Upstairs, you’ll find three nicely sized bedrooms and a four-piece bath. The full basement offers a great space for the kids to hang out and provides fantastic additional storage. A newer furnace and air conditioning unit were installed in 2022. In this established area, backyards are prime, and this one is no exception. There is plenty of room for the kids to play, the family dog to run around, or even the possibility of adding an accessory dwelling unit (ADU) for extended family (with proper municipal approval). The current family has really enjoyed living here and hopes that the next owners will too. (id:1945)
powered by

Property DetailsKey information about 39 Raglan Street
- Cooling: Central air conditioning
- Heating: Forced air, Natural gas
- Stories: 1.5
- Structure Type: House
- Exterior Features: Brick, Aluminum siding
- Foundation Details: Stone
- Address: 39 Raglan
- Neighborhood: The Junction
- Home Type: Family Home
- Bedrooms: 3
- Bathrooms: 2
- Basement: Full Basement
Interior FeaturesDiscover the interior design and amenities
- Basement: Partially finished, Full
- Appliances: Washer, Refrigerator, Dishwasher, Stove, Dryer
- Living Area: 1470
- Bedrooms Total: 3
- Above Grade Finished Area: 1470
- Above Grade Finished Area Units: square feet
- Above Grade Finished Area Source: Plans
- Living Area: Type: Spacious living and dining area, Ceiling Height: High ceilings, Flooring: New hardwood flooring, Trim: Beautiful trim
- Kitchen: Condition: Newly renovated, Use: Preparing family meals, entertaining
- Family Room: Description: Charming, Doors: Sliding doors to backyard
- Bathrooms: Main Floor: Redecorated three-piece bathroom, Upstairs: Four-piece bath
Exterior & Lot FeaturesLearn about the exterior and lot specifics of 39 Raglan Street
- Lot Features: Skylight
- Water Source: Municipal water
- Parking Total: 2
- Backyard: Usage: Plenty of room for kids and pets, Possibility: Adding accessory dwelling unit (ADU) with approval
- Street: Tree-lined streets
- Boulevard: Triangular boulevard for kids to play
Location & CommunityUnderstand the neighborhood and community
- Directions: Travelling on Edinburgh Rd N. turn West onto Raglan St.
- Common Interest: Freehold
- Subdivision Name: 7 - Onward Willow
- Community Features: Quiet Area
- Atmosphere: Friendly
- Amenities: Walking Distance: Amazing eateries, Downtown Guelph, Eramosa River, Numerous trails
Utilities & SystemsReview utilities and system installations
- Sewer: Municipal sewage system
- Utilities: Natural Gas, Electricity, Cable
- Furnace: Condition: Newer, Installed: 2022
- Air Conditioning: Condition: Newer, Installed: 2022
Tax & Legal InformationGet tax and legal details applicable to 39 Raglan Street
- Tax Annual Amount: 5159.8
- Zoning Description: R.1B
Additional FeaturesExplore extra features and benefits
- Current Owners: Enjoyed living here and hope future owners will too
Room Dimensions

This listing content provided by REALTOR.ca
has
been licensed by REALTOR®
members of The Canadian Real Estate Association
members of The Canadian Real Estate Association
Nearby Listings Stat
Active listings
66
Min Price
$205,000
Max Price
$1,850,000
Avg Price
$717,952
Days on Market
51 days
Sold listings
37
Min Sold Price
$399,900
Max Sold Price
$1,649,900
Avg Sold Price
$725,700
Days until Sold
33 days
Nearby Places
Additional Information about 39 Raglan Street
























































