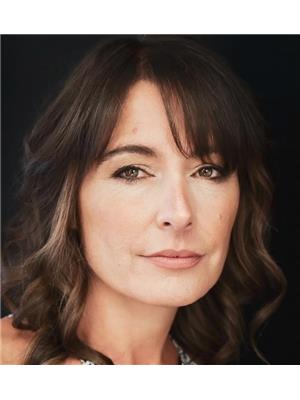233 James Street, New Waterford
- Bedrooms: 3
- Bathrooms: 2
- Type: Residential
- Added: 4 days ago
- Updated: 4 hours ago
- Last Checked: 5 minutes ago
Welcome to this beautifully renovated 3-bedroom, 2-bathroom home on the James St. This home combines modern style with comfort, featuring all-new appliances and finishes. On the main level, you'll find a serene primary bedroom with a spacious closet and a striking barn-style sliding door leading to a luxurious ensuite bathroom. The ensuite features a walk-in shower with a glass sliding door and a sleek vanity with ample storage. The generously-sized living room is furnished with a plush Lazyboy sofa, coffee table, and end tables, providing a perfect space for relaxation and entertaining. The spacious kitchen with brand-new appliances, including a double-door fridge, electric stove, and dishwasher, complemented by a double sink and two large windows that fill the space with natural light. The convenience continues with a laundry room equipped with a new washer and dryer. On the second level, you'll find two additional furnished bedrooms and a renovated bathroom with a tub/shower combination. The basement, while unfinished, offers a clean, well-lit, open space ready for your personal touch. The home is designed with electric heat. Included in the basement is a disconnected furnace, with some modifications can be used with a central heat pump system for heating and cooling. The home's location on James St offers a wonderful community atmosphere, with a walking trail along the ocean where you can enjoy picturesque sunsets and watch ferries heading to Newfoundland. For outdoor enthusiasts, Colliery Land Park, spanning 45 acres, is nearby, perfect for walking and running. Additional amenities like ball fields are also close by. This home is a true gem and a must-see?schedule your visit today to experience all it has to offer! (Drone Footage and Virtual Tour with Listing) **Please note, the roof is actually black, though it may appear brown on one side due to the sunset.** (id:1945)
powered by

Property Details
- Stories: 2
- Year Built: 1940
- Structure Type: House
- Exterior Features: Vinyl
- Foundation Details: Poured Concrete
Interior Features
- Flooring: Laminate, Other
- Appliances: Washer, Refrigerator, Dishwasher, Stove, Dryer
- Bedrooms Total: 3
- Above Grade Finished Area: 1104
- Above Grade Finished Area Units: square feet
Exterior & Lot Features
- Water Source: Municipal water
- Lot Size Units: acres
- Parking Features: Parking Space(s)
- Lot Size Dimensions: 0.2296
Location & Community
- Directions: From Ellsworth Ave (by Colliery Lands Park/Home Hardware), turn onto James Street, turn onto Ocean Ave. to park in the driveway - Sign in the yard.
- Common Interest: Freehold
- Community Features: School Bus
Utilities & Systems
- Sewer: Municipal sewage system
Tax & Legal Information
- Parcel Number: 15491129
Room Dimensions
This listing content provided by REALTOR.ca has
been licensed by REALTOR®
members of The Canadian Real Estate Association
members of The Canadian Real Estate Association


















