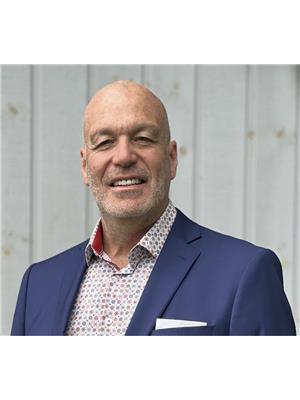2496 Clementine Boulevard, Ottawa
- Bedrooms: 3
- Bathrooms: 2
- Type: Residential
- Added: 7 days ago
- Updated: 6 days ago
- Last Checked: 9 hours ago
Welcome to 2496 Clementine: a charming 3-bedroom, 2-bathroom, semi-detached home in Heron Park. As you walk in, you're greeted by an abundance of natural light and a spacious living/dining area. The kitchen features plenty of storage and looks out to your private backyard. Upstairs, you will find the primary bedroom, and two other bedrooms as well as the main bathroom. The fully finished basement provides extra room for your family with additional storage options and a full bathroom. Located close to amenities, shopping, schools and public transit. The home is steps away from Kaladar park and close to Mooney's Bay beach. (id:1945)
Property Details
- Cooling: Central air conditioning
- Heating: Forced air, Natural gas
- Stories: 2
- Year Built: 1957
- Structure Type: House
- Exterior Features: Brick, Siding
Interior Features
- Basement: Finished, Full
- Flooring: Tile, Hardwood
- Appliances: Washer, Refrigerator, Stove, Dryer, Microwave, Hood Fan
- Bedrooms Total: 3
Exterior & Lot Features
- Water Source: Municipal water
- Parking Total: 3
- Parking Features: Surfaced
- Building Features: Laundry - In Suite
- Lot Size Dimensions: * ft X * ft
Location & Community
- Common Interest: Freehold
Business & Leasing Information
- Total Actual Rent: 2500
- Lease Amount Frequency: Monthly
Utilities & Systems
- Sewer: Municipal sewage system
Tax & Legal Information
- Parcel Number: 040690476
- Zoning Description: Residential
Room Dimensions
This listing content provided by REALTOR.ca has
been licensed by REALTOR®
members of The Canadian Real Estate Association
members of The Canadian Real Estate Association
















