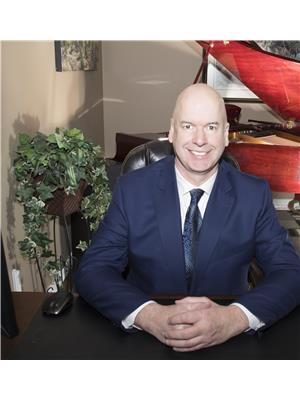1181 Carter Crest Rd Nw, Edmonton
- Bedrooms: 5
- Bathrooms: 4
- Living area: 191.1 square meters
- Type: Residential
Source: Public Records
Note: This property is not currently for sale or for rent on Ovlix.
We have found 6 Houses that closely match the specifications of the property located at 1181 Carter Crest Rd Nw with distances ranging from 2 to 10 kilometers away. The prices for these similar properties vary between 519,999 and 649,000.
Nearby Listings Stat
Active listings
23
Min Price
$355,000
Max Price
$1,799,980
Avg Price
$933,329
Days on Market
76 days
Sold listings
10
Min Sold Price
$525,000
Max Sold Price
$1,430,000
Avg Sold Price
$767,959
Days until Sold
39 days
Property Details
- Cooling: Central air conditioning
- Heating: Forced air
- Stories: 2
- Year Built: 1997
- Structure Type: House
Interior Features
- Basement: Finished, Full
- Appliances: Washer, Refrigerator, Dishwasher, Wine Fridge, Stove, Dryer, Garburator, Microwave Range Hood Combo, Window Coverings, Garage door opener, Fan
- Living Area: 191.1
- Bedrooms Total: 5
- Fireplaces Total: 1
- Bathrooms Partial: 1
- Fireplace Features: Gas, Corner
Exterior & Lot Features
- Lot Features: Cul-de-sac, See remarks, Park/reserve, Wet bar
- Lot Size Units: square meters
- Parking Total: 4
- Parking Features: Attached Garage
- Building Features: Ceiling - 9ft
- Lot Size Dimensions: 608.54
Location & Community
- Common Interest: Freehold
Tax & Legal Information
- Parcel Number: 3927050
Immediate possession available in this gorgeous 5 bed plus office, renovated, Carter Crest 2 storey, in a quiet cul de sac. Warm tones throughout, with great vinyl plank flooring. 9' ceilings on the main floor, bathed in natural light thanks to large windows. Formal front entrance soars to 18' & welcomes all. Convenient main floor office, steps off the front door works great. Formal front living room, with generously sized formal dining room elevate the home. White upper & grey base cabinets, a corner glass pantry, stainless appliance package, & quartz counters add sophistication. Casual family room off the open kitchen area equipped with a corner fireplace, opens out to the large, treed rear deck & yard. Upstairs gives 4 bedrooms, all with large windows. Stunning master suite, with ample floors space for king sized furniture, it's walk in closet, & spa level renovated ensuite with glass shower & soaker tub. Fully finished basement with 5th bedroom, large rec room, and wet bar. Turnkey package. (id:1945)










