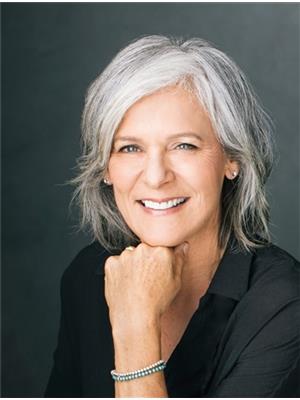603 1211 Village Green Way, Squamish
- Bedrooms: 2
- Bathrooms: 2
- Living area: 1141 square feet
- Type: Apartment
- Added: 10 days ago
- Updated: 3 days ago
- Last Checked: 18 hours ago
Rarely available 2 bed 2 bath penthouse, over 1,110 square feet, located in one of only 2 concrete constructed buildings in Squamish! Natural light fills the 10' high ceilings open floor plan & massive picture windows showcase expansive mountain views from every room. Features include: gas fireplace (gas is included in maint. fees) granite counters, stainless steel appliances & pantry. Enjoy your morning cup of coffee and or evening glass of wine on the covered deck. Bonus: 2 secure, underground parking spots, and storage locker. NOTE: storage locker is adjacent to suite, providing convenience & privacy as you don´t share a wall with a neighbour! On the quiet edge of the Downtown Squamish- walk to all amenities-schools, parks, trails, shops. (id:1945)
powered by

Property DetailsKey information about 603 1211 Village Green Way
- Heating: Electric, Natural gas
- Year Built: 2009
- Structure Type: Apartment
Interior FeaturesDiscover the interior design and amenities
- Appliances: All
- Living Area: 1141
- Bedrooms Total: 2
Exterior & Lot FeaturesLearn about the exterior and lot specifics of 603 1211 Village Green Way
- View: View
- Lot Features: Central location, Private setting, Elevator
- Lot Size Units: square feet
- Parking Total: 2
- Building Features: Guest Suite, Laundry - In Suite
- Lot Size Dimensions: 0
Location & CommunityUnderstand the neighborhood and community
- Common Interest: Condo/Strata
- Community Features: Pets Allowed With Restrictions, Rentals Allowed With Restrictions
Property Management & AssociationFind out management and association details
- Association Fee: 687.11
Tax & Legal InformationGet tax and legal details applicable to 603 1211 Village Green Way
- Tax Year: 2023
- Parcel Number: 027-878-040
- Tax Annual Amount: 3160.99

This listing content provided by REALTOR.ca
has
been licensed by REALTOR®
members of The Canadian Real Estate Association
members of The Canadian Real Estate Association
Nearby Listings Stat
Active listings
38
Min Price
$375,000
Max Price
$3,899,000
Avg Price
$1,182,218
Days on Market
91 days
Sold listings
11
Min Sold Price
$389,000
Max Sold Price
$1,294,000
Avg Sold Price
$847,718
Days until Sold
109 days















































