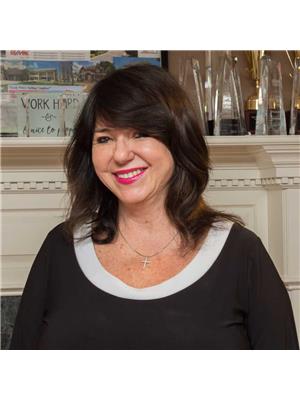90 Archbury Circle, Caledon Bolton East
- Bedrooms: 2
- Bathrooms: 3
- Type: Residential
- Added: 22 hours ago
- Updated: 18 hours ago
- Last Checked: 10 hours ago
90 Archbury Circle is easily one of the most coveted lots on the south hill of Bolton. This beautifully maintained, 1700 square feet (above grade) bungalow sits on a massive pie-shaped, ravine lot with many possibilities. Ideal for those entering retirement years or someone who enjoys a little more privacy, surrounded by nature. Enjoy preparing and eating meals in a large kitchen with maple cabinetry with valance and above cabinet lighting. Primary bedroom with his and her closets and 4 pc ensuite bath with bidet and accessible shower as well as other accessible features in this and main bathroom. Main floor den can be used as a nursery or office space. Convenient main level laundry avoids trips up and down stairs. Lower level boasts a massive recreation room ideal for large family gatherings or a great place to hang out. Rough-in kitchen with gas line and plumbing await your second kitchen finishing touches. This huge lower level also contains a separate workshop for those who enjoy DIY projects and a utility room for hobbies such as wine making, canning, and more. Please see floorplan. Recent updates include furnace (2022), a/c (2020), soffit, fascia, eavestroughs (2024), complete exterior caulking (2024), top to bottom paint (2024), interior/exterior pot lights (2024), door hardware (2024), driveway seal (2024), new front sod (2024).
powered by

Property Details
- Cooling: Central air conditioning
- Heating: Forced air, Natural gas
- Stories: 1
- Structure Type: House
- Exterior Features: Brick
- Foundation Details: Poured Concrete
- Architectural Style: Bungalow
Interior Features
- Basement: Finished, N/A
- Flooring: Concrete, Laminate, Parquet, Ceramic
- Appliances: Central Vacuum, Garage door opener remote(s)
- Bedrooms Total: 2
- Fireplaces Total: 1
Exterior & Lot Features
- Lot Features: Wooded area, Ravine, Carpet Free
- Water Source: Municipal water
- Parking Total: 3
- Parking Features: Garage
- Building Features: Fireplace(s)
- Lot Size Dimensions: 26.9 x 144.6 FT ; Irregular Pie Across the back
Location & Community
- Directions: Queensgate Blvd/Albion Vaughan Road
- Common Interest: Freehold
- Community Features: Community Centre
Utilities & Systems
- Sewer: Sanitary sewer
Tax & Legal Information
- Tax Annual Amount: 5682.25
Additional Features
- Security Features: Security system, Smoke Detectors
Room Dimensions

This listing content provided by REALTOR.ca has
been licensed by REALTOR®
members of The Canadian Real Estate Association
members of The Canadian Real Estate Association













