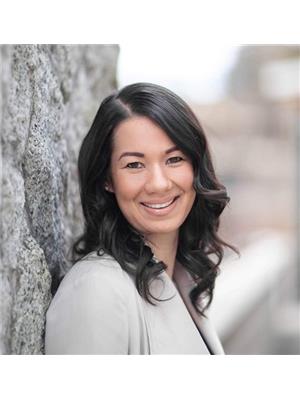52 10038 150 Street, Surrey
- Bedrooms: 2
- Bathrooms: 2
- Living area: 1573 square feet
- Type: Townhouse
Source: Public Records
Note: This property is not currently for sale or for rent on Ovlix.
We have found 6 Townhomes that closely match the specifications of the property located at 52 10038 150 Street with distances ranging from 2 to 10 kilometers away. The prices for these similar properties vary between 699,000 and 945,000.
Nearby Places
Name
Type
Address
Distance
Boston Pizza
Restaurant
15125 100 Ave
0.2 km
Johnston Heights Secondary
School
15350 99 Ave
0.7 km
North Surrey Secondary School
School
15945 96 Ave
2.0 km
Fraser Heights Secondary School
School
16060 108 Ave
2.6 km
Central City Shopping Centre
Store
10153 King George Blvd
2.9 km
Holy Cross Regional High School
School
16193 88 Ave
3.3 km
Boston Pizza
Restaurant
15980 Fraser Hwy #801
3.4 km
Pacific Academy
School
10238 168th street
3.7 km
Fleetwood Park Secondary School
School
7940 156 St
4.3 km
Frank Hurt Secondary
School
13940
5.2 km
Hard Rock Casino Vancouver
Restaurant
2080 United Blvd
5.3 km
L.A. Matheson Secondary
School
9484 122 St
5.8 km
Property Details
- Heating: Baseboard heaters, Natural gas
- Stories: 2
- Year Built: 1991
- Structure Type: Row / Townhouse
- Architectural Style: 2 Level
Interior Features
- Basement: None
- Appliances: Washer, Refrigerator, Dishwasher, Stove, Dryer, Garage door opener
- Living Area: 1573
- Bedrooms Total: 2
- Fireplaces Total: 1
Exterior & Lot Features
- View: View
- Lot Features: No Smoking Home
- Water Source: Municipal water
- Parking Total: 2
- Parking Features: Carport, Other
- Building Features: Exercise Centre, Laundry - In Suite, Clubhouse
Location & Community
- Common Interest: Condo/Strata
- Community Features: Pets Allowed With Restrictions
Property Management & Association
- Association Fee: 455.29
Tax & Legal Information
- Tax Year: 2023
- Tax Annual Amount: 2377.52
Additional Features
- Photos Count: 35
MAYFIELD GREEN (by Polygon), the desired complex to own near Guildford Mall. This is a well appointed, quiet upper townhome located next to a putting green within the complex and away from streets - a perfect place to call home. EXTRA LARGE rooms, end unit, lots of light, vaulted ceiling, well managed strata, front deck over the garage and a back balcony. Features include Clubhouse, pond, exercise room, party room, newly painted and WELL PRICED. Close to Highway #1, Guilford Mall, theatres, restaurants, doctors, dentists, banks, T&T, parks. Transit outside the front gate. YOU'LL LOVE THIS UNIT. Open House Sat and Sun 1-4. (id:1945)









