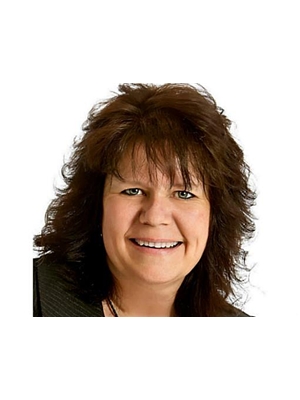47 Burley Lane, Ancaster
- Bedrooms: 3
- Bathrooms: 3
- Living area: 1481 square feet
- Type: Residential
- Added: 12 days ago
- Updated: 14 hours ago
- Last Checked: 6 hours ago
This stunning semi-detached home in Ancaster offers approximately 1,481 sq ft of beautifully designed living space and backs onto a serene, lush green forest. Featuring 3 spacious bedrooms and 2.5 bathrooms, the open-concept layout is perfect for modern living, with a bright and inviting living area that flows into a well-appointed kitchen with stainless steel appliances and plenty of counter space. The primary bedroom is a private retreat with an ensuite bathroom and walk-in closet, while the other two bedrooms are ideal for family or guests. Step outside onto the private deck, where you can enjoy peaceful views of the forest, perfect for relaxing or entertaining. Located in a highly desirable neighbourhood, this home is close to parks, schools, shopping, and offers easy access to highways, combining the best of suburban living with natural beauty right at your doorstep. (id:1945)
powered by

Property Details
- Cooling: Central air conditioning
- Heating: Forced air, Natural gas
- Stories: 2
- Year Built: 2017
- Structure Type: House
- Exterior Features: Stone, Vinyl siding, Brick Veneer
- Foundation Details: Poured Concrete
- Architectural Style: 2 Level
Interior Features
- Basement: Unfinished, Full
- Appliances: Washer, Refrigerator, Dishwasher, Stove, Dryer, Microwave
- Living Area: 1481
- Bedrooms Total: 3
- Bathrooms Partial: 1
- Above Grade Finished Area: 1481
- Above Grade Finished Area Units: square feet
- Above Grade Finished Area Source: Listing Brokerage
Exterior & Lot Features
- Lot Features: Paved driveway, Automatic Garage Door Opener
- Water Source: Municipal water
- Parking Total: 2
- Parking Features: Attached Garage, Visitor Parking
Location & Community
- Directions: john frederick and garner road
- Common Interest: Freehold
- Subdivision Name: 426 - Harmony Hall
Utilities & Systems
- Sewer: Municipal sewage system
Tax & Legal Information
- Tax Annual Amount: 5158.08
- Zoning Description: I1
Room Dimensions

This listing content provided by REALTOR.ca has
been licensed by REALTOR®
members of The Canadian Real Estate Association
members of The Canadian Real Estate Association















