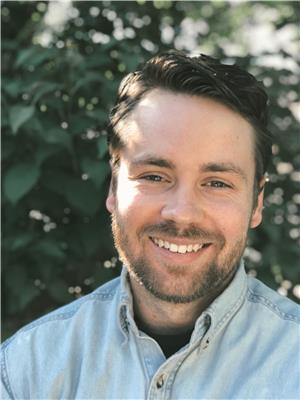3 B Willow Crescent Sw, Calgary
- Bedrooms: 3
- Bathrooms: 4
- Living area: 2559.34 square feet
- Type: Duplex
- Added: 72 days ago
- Updated: 69 days ago
- Last Checked: 6 hours ago
It's rare to find yourself in an urban neighbourhood with no other homes in sight. From the front lawn of 3B, your view stretches beneath a 70-year-old larch tree, across Poplar Park, and into a quiet school field. This open, tree-canopied landscape was the driving inspiration behind Davignon Martin's vision for this mid-century lot.Lead architect Richard Davignon, winner of the American Institute of Architects Award of Excellence, ensured every detail felt intentional. The home features three spacious bedrooms, each with its own ensuite, offering both comfort and privacy. The primary ensuite is designed for indulgence, with a deep soaker tub, double shower, and a massive walk-in closet for all your storage needs.At the center of the home is a custom kitchen, perfect for the modern homeowner. Expansive windows frame beautiful park views, and handmade oak railings subtly blend into the almond-colored floors. Built-in storage throughout, including a central pantry and mudroom, keeps clutter out of sight, creating a sense of lightness and space.The backyard is large enough for bocce and family BBQ’s, a rare find on such a home.To fully appreciate the finer architectural details and masterful craftsmanship that distinguish this home, you must experience it in person. (id:1945)
powered by

Property DetailsKey information about 3 B Willow Crescent Sw
Interior FeaturesDiscover the interior design and amenities
Exterior & Lot FeaturesLearn about the exterior and lot specifics of 3 B Willow Crescent Sw
Location & CommunityUnderstand the neighborhood and community
Tax & Legal InformationGet tax and legal details applicable to 3 B Willow Crescent Sw
Room Dimensions

This listing content provided by REALTOR.ca
has
been licensed by REALTOR®
members of The Canadian Real Estate Association
members of The Canadian Real Estate Association
Nearby Listings Stat
Active listings
79
Min Price
$450,000
Max Price
$2,398,000
Avg Price
$1,156,054
Days on Market
50 days
Sold listings
45
Min Sold Price
$499,900
Max Sold Price
$1,799,000
Avg Sold Price
$1,034,260
Days until Sold
53 days
Nearby Places
Additional Information about 3 B Willow Crescent Sw
















