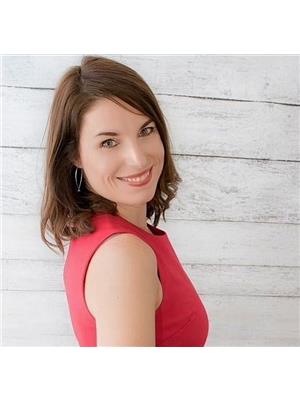4000 Line 13, Oro Medonte
- Bedrooms: 4
- Bathrooms: 2
- Living area: 1697 square feet
- Type: Residential
Source: Public Records
Note: This property is not currently for sale or for rent on Ovlix.
We have found 6 Houses that closely match the specifications of the property located at 4000 Line 13 with distances ranging from 2 to 10 kilometers away. The prices for these similar properties vary between 489,900 and 974,900.
Nearby Listings Stat
Active listings
3
Min Price
$627,900
Max Price
$979,000
Avg Price
$785,633
Days on Market
48 days
Sold listings
1
Min Sold Price
$775,000
Max Sold Price
$775,000
Avg Sold Price
$775,000
Days until Sold
6 days
Property Details
- Cooling: Central air conditioning
- Heating: Forced air, Natural gas
- Stories: 1
- Structure Type: House
- Exterior Features: Vinyl siding, Brick Veneer
- Architectural Style: Bungalow
Interior Features
- Basement: Finished, Full
- Appliances: Refrigerator, Hot Tub, Dishwasher, Stove, Microwave, Window Coverings, Garage door opener
- Living Area: 1697
- Bedrooms Total: 4
- Above Grade Finished Area: 1018
- Below Grade Finished Area: 679
- Above Grade Finished Area Units: square feet
- Below Grade Finished Area Units: square feet
- Above Grade Finished Area Source: Other
- Below Grade Finished Area Source: Other
Exterior & Lot Features
- Lot Features: Country residential, Sump Pump
- Water Source: Community Water System
- Parking Total: 4
- Parking Features: Attached Garage
Location & Community
- Directions: Hwy 12 to Warminister to Line 13 north to #4000
- Common Interest: Freehold
- Subdivision Name: OR62 - Rural Oro-Medonte
Utilities & Systems
- Sewer: Septic System
Tax & Legal Information
- Tax Annual Amount: 2968.51
- Zoning Description: RES
Spotless well laid out ranch bungalow features amazing curb appeal, manicured landscaped lawns and oversized double car garage with auto door opener and inside entry to mudroom. Front door entry opens up to the living room with cozy gas fireplace and eat in kitchen, both rooms with large windows allowing lots of natural light in. Situated off the kitchen is a private 14 ft. x 33 ft. deck and large hot tub installed in 2020. Large master bedroom with oversized closet complete with organizer unit. 2nd bedroom and 4 pc bath with in floor heating complete the main floor. Finished downstairs has a large family room, second gas fireplace, built in cupboards, large laundry and utility room, 3 pc bath and two more bedrooms. The mostly fenced backyard has an oversized garden shed with double doors at one end to allow for housing outside equipment. Home and garage re-shingled 2021. This home is one of a kind in the quaint village of Warminster. Walking distance to school for the kids and easy access to the highway. Minutes to Orillia and approximately 20 to Barrie. Call for your personal viewing. (id:1945)







