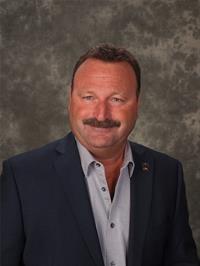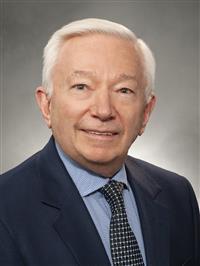Nelson Beach, Wakaw Lake
- Bedrooms: 2
- Bathrooms: 1
- Living area: 814 square feet
- Type: Residential
- Added: 94 days ago
- Updated: 73 days ago
- Last Checked: 5 hours ago
Lakefront Nelson beach 814sq' 2 bedroom seasonal cottage solid farm house moved onto the property in the 70's. Loads of charm and rustic character, kitchen living and dinning areas flow nicely with lake views and loads of nat.light from windows (some newer)plus a wood stove for the cooler nights. 2 bedrooms are spacious plus a 4 piece bathroom, newer patio doors open to a large deck that offer panoramic views of the lake (facing south) This is a turn key package all furnishings and appliances are included, only personal items will be removed. Just show up and enjoy. Quick possession is possible! The lot is nicely treed with a gentle grade to the waters edge offering 54' lake frontage with firepit area and shed plus a public reserve to the west (very private) This property has been very well maintained and loved over the years. newer shingles within 10 years, newer hot water tank, newer chimney, and exterior paint. 1000 gallon septic, water service is currently lake water. Nat gas is on this property making it an easy conversion to year-round use. Located Just minutes from the town of Wakaw offering all all amenities. Just 50 mins from Saskatoon. (id:1945)
powered by

Property Details
- Heating: Other
- Structure Type: House
- Architectural Style: Bungalow
Interior Features
- Appliances: Refrigerator, Satellite Dish, Stove, Microwave, Storage Shed, Window Coverings
- Living Area: 814
- Bedrooms Total: 2
- Fireplaces Total: 1
- Fireplace Features: Wood, Conventional
Exterior & Lot Features
- Lot Features: Treed, Irregular lot size, Lane, Recreational
- Lot Size Units: acres
- Parking Features: None, Parking Space(s)
- Lot Size Dimensions: 0.12
- Waterfront Features: Waterfront
Location & Community
- Common Interest: Freehold
Tax & Legal Information
- Tax Year: 2023
- Tax Annual Amount: 1554
Room Dimensions
This listing content provided by REALTOR.ca has
been licensed by REALTOR®
members of The Canadian Real Estate Association
members of The Canadian Real Estate Association

















