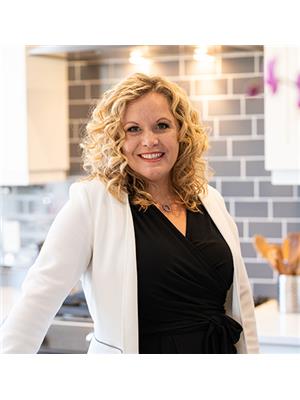177 Par La Ville Circle, Stittsville
- Bedrooms: 2
- Bathrooms: 3
- Type: Residential
- Added: 21 days ago
- Updated: 2 days ago
- Last Checked: 17 hours ago
Be prepared to be wowed! This stunning & meticulously maintained 2 bed+ den w/ a single car garage is truly one of a kind! Enter the main flr to find a private workspace w/ its own heating source & heated flrs, stacked laundry rm & inside access from the garage. As you make your way to the 2nd level, the finishes in the powder rm, which is thoughtfully tucked away for privacy from the open-concept kitchen, living, & dining areas, will be sure to catch your eye. Enjoy the chef’s kitchen w/ new SS appliances & entertain in the open concept space w/ access to the balcony. The 3rd level offers the most luxurious primary suite w/ an amazing ensuite, freshly updated w/ gorgeous tile & high-end finishes. A Generously sized second bedrm & full bath w/ modern finishes are sure to please! New carpet, new flooring, new paint, new tile, this home offers it at all! Close to parks, Tanger Outlets, CTC, dining, shopping, nightlife & quick access to the 417. (id:1945)
powered by

Show
More Details and Features
Property DetailsKey information about 177 Par La Ville Circle
- Cooling: Central air conditioning
- Heating: Forced air, Natural gas
- Stories: 3
- Year Built: 2013
- Structure Type: House
- Exterior Features: Brick, Siding
- Foundation Details: Poured Concrete
- Type: Condominium
- Bedrooms: 2
- Den: true
- Garage: Single car garage
Interior FeaturesDiscover the interior design and amenities
- Basement: None, Not Applicable
- Flooring: Heated floors, new carpet, new flooring, new tile
- Appliances: Washer, Refrigerator, Dishwasher, Stove, Dryer, Microwave Range Hood Combo, Blinds
- Bedrooms Total: 2
- Bathrooms Partial: 1
- Heating: Private workspace with its own heating source
- Laundry: Stacked laundry room
- Powder Room: Thoughtfully tucked away for privacy
- Kitchen: Type: Chef's kitchen, Appliances: New stainless steel appliances, Layout: Open concept
- Living Areas: Open concept kitchen, living, and dining areas
- Primary Suite: Features: Luxurious ensuite, Updates: Freshly updated with gorgeous tile and high-end finishes
- Second Bedroom: Generously sized
- Bathrooms: Total Bathrooms: 2, Secondary Bath: Full bath with modern finishes
- Paint: New paint
Exterior & Lot FeaturesLearn about the exterior and lot specifics of 177 Par La Ville Circle
- Lot Features: Balcony, Automatic Garage Door Opener
- Water Source: Municipal water
- Parking Total: 2
- Parking Features: Attached Garage, Inside Entry
- Lot Size Dimensions: 28.18 ft X 0 ft (Irregular Lot)
- Balcony: Access to the balcony
Location & CommunityUnderstand the neighborhood and community
- Common Interest: Freehold
- Community Features: Family Oriented
- Nearby Amenities: Parks, Tanger Outlets, CTC, Dining, Shopping, Nightlife
- Accessibility: Quick access to the 417
Utilities & SystemsReview utilities and system installations
- Sewer: Municipal sewage system
Tax & Legal InformationGet tax and legal details applicable to 177 Par La Ville Circle
- Tax Year: 2024
- Parcel Number: 044872311
- Tax Annual Amount: 3218
- Zoning Description: Residential
Room Dimensions

This listing content provided by REALTOR.ca
has
been licensed by REALTOR®
members of The Canadian Real Estate Association
members of The Canadian Real Estate Association
Nearby Listings Stat
Active listings
10
Min Price
$574,900
Max Price
$716,263
Avg Price
$668,875
Days on Market
27 days
Sold listings
15
Min Sold Price
$599,900
Max Sold Price
$974,900
Avg Sold Price
$755,831
Days until Sold
50 days
Additional Information about 177 Par La Ville Circle









































