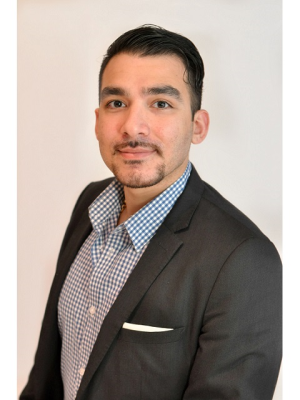1402 B 660 Sheppard Avenue E, Toronto
- Bedrooms: 2
- Bathrooms: 3
- Type: Apartment
- Added: 40 days ago
- Updated: 14 days ago
- Last Checked: 7 hours ago
St. Gabriel's Village is a beautiful 3 building complex in a private enclave in the Bayview/Sheppard corridor. Walking distance to Bayview Village Mall with grocery store (Loblaws), coffee, shops and restaurants. This corner unit in building B has it all for those moving from a full sized house. Starting with the private elevator access directly into the 2165 square floor, 14th floor unit. There are 2 large bedrooms, 3 bathrooms, large living room, dining room, family room, dedicated private office off the primary bedroom. There are 2 fireplaces and custom built-ins throughout the unit. This unit comes with 2 parking spots closet to the entrance at the P3 levels and 2 lockers for your exclusive use. An unobstructed East view from your living room. Canasta, Mah Jong, Book club, bingo, building socials are all part of the lifestyle at 660 Sheppard Avenue East. Pretty private courtyard for your enjoyment off the ground floor. Balcony off the kitchen with a gas line.
powered by

Property Details
- Cooling: Central air conditioning
- Heating: Forced air, Natural gas
- Structure Type: Apartment
- Exterior Features: Stucco
Interior Features
- Flooring: Hardwood
- Appliances: Freezer, Furniture, Window Coverings
- Bedrooms Total: 2
- Bathrooms Partial: 1
Exterior & Lot Features
- Lot Features: Balcony
- Parking Total: 2
- Parking Features: Underground
- Building Features: Storage - Locker, Exercise Centre, Recreation Centre, Security/Concierge
Location & Community
- Directions: Bayview & Sheppard
- Common Interest: Condo/Strata
- Street Dir Suffix: East
- Community Features: Pet Restrictions
Property Management & Association
- Association Fee: 2778.6
- Association Name: Forest Hill Kipling 647-344-7105
- Association Fee Includes: Common Area Maintenance, Water, Insurance, Parking
Tax & Legal Information
- Tax Annual Amount: 9785.16
Room Dimensions

This listing content provided by REALTOR.ca has
been licensed by REALTOR®
members of The Canadian Real Estate Association
members of The Canadian Real Estate Association













