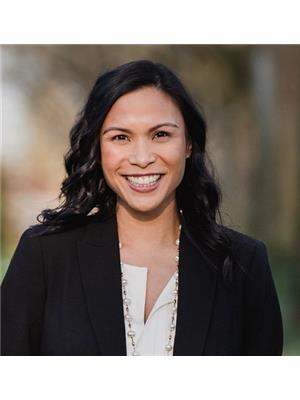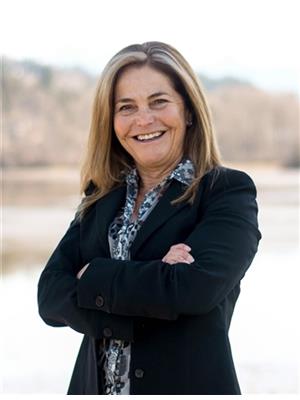1601 10082 148 Street, Surrey
- Bedrooms: 1
- Bathrooms: 2
- Living area: 899 square feet
- Type: Apartment
- Added: 69 days ago
- Updated: 46 days ago
- Last Checked: 1 hours ago
Welcome to this spacious and well-kept 1-bedroom & den home on the 16th floor in "The Stanley" at the Guilfords Complex. This south-facing unit boasts breathtaking park views of Hjorth Road Park. The functional kitchen offers ample counter space & an eating area, perfect for casual dining. The bright living room features a cozy gas fireplace & provides plenty of space for full-sized furniture. A generously sized dining area offers beautiful treetop views, perfect for enjoying meals with a serene backdrop. The primary bedroom has plenty of closet space & a private ensuite. The large den offers flexibility and can easily serve as a second bedroom or a home office. Enjoy resort-style amenities like 2 outdoor pools, a hot tub, 2 saunas, a gym, tennis courts & a party room. A covered balcony allows year-round use & the suite includes secure parking, in-suite laundry & a storage locker. With its location, views & amenities, this home offers comfort & convenience in one of Guildford's most desirable complexes. (id:1945)
powered by

Show
More Details and Features
Property DetailsKey information about 1601 10082 148 Street
- Heating: Baseboard heaters, Electric
- Year Built: 1993
- Structure Type: Apartment
- Architectural Style: Other
Interior FeaturesDiscover the interior design and amenities
- Basement: None
- Appliances: Washer, Refrigerator, Dishwasher, Stove, Dryer
- Living Area: 899
- Bedrooms Total: 1
- Fireplaces Total: 1
Exterior & Lot FeaturesLearn about the exterior and lot specifics of 1601 10082 148 Street
- View: View (panoramic)
- Water Source: Municipal water
- Parking Total: 1
- Parking Features: Underground
- Building Features: Storage - Locker, Exercise Centre, Recreation Centre, Laundry - In Suite, Whirlpool, Racquet Courts
Location & CommunityUnderstand the neighborhood and community
- Common Interest: Condo/Strata
Property Management & AssociationFind out management and association details
- Association Fee: 696.25
Utilities & SystemsReview utilities and system installations
- Sewer: Sanitary sewer, Storm sewer
- Utilities: Natural Gas, Electricity
Tax & Legal InformationGet tax and legal details applicable to 1601 10082 148 Street
- Tax Year: 2024
- Tax Annual Amount: 1958.1

This listing content provided by REALTOR.ca
has
been licensed by REALTOR®
members of The Canadian Real Estate Association
members of The Canadian Real Estate Association
Nearby Listings Stat
Active listings
219
Min Price
$459,000
Max Price
$6,450,000
Avg Price
$1,221,613
Days on Market
93 days
Sold listings
74
Min Sold Price
$449,000
Max Sold Price
$2,800,000
Avg Sold Price
$863,004
Days until Sold
74 days









































