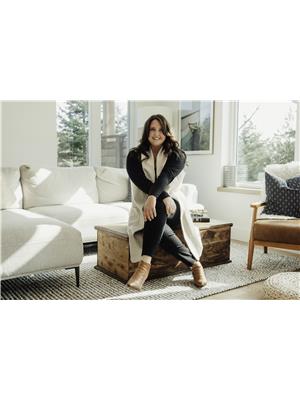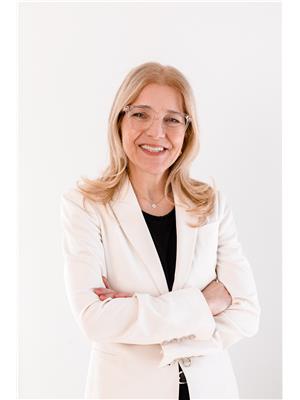7678 102 Route, Greenwich
- Bedrooms: 3
- Bathrooms: 2
- Living area: 1496 square feet
- Type: Residential
- Added: 127 days ago
- Updated: 3 days ago
- Last Checked: 8 hours ago
Welcome to Galbraith Stables located in the Southern New Brunswick corridor. Stables, barns, indoor arena and outdoor riding arena, horse shelters, pastures, a pond, and fantastic view of the Saint John River. RV pad with holding tank on the top of the hill included. This 20-acre ranch is just 30-mins to historic City of Saint John. A 104-acre woodlot with 5kms of trails and a nice two acre building lot potential available for purchase as well. Upgraded and renovated nearly 1500-SQF, 3-bedroom country farmhouse with a 2013 family room addition, amazing wrap around veranda and back yard patio. 92x32 stable with cement floor, 15 stalls, feed room, lounge/tack room and ½ bath currently boards 9 horses with room for more. 100x50 free span indoor riding arena and small heated workshop. 14x40 indoor storage for bedding shavings. Stable and horse shelter has a separate drilled well with a heated-pump house and 2 automatic heated water bowls. Box Stalls rent at $450 mth. Check out the facebook page Galbraith Stables Browns Flats NB Canada. Video available! Property to be subdivided at the seller's expense before closing. Property is included in the FLIP program and HST is applicable to the outbuildings. (id:1945)
powered by

Property DetailsKey information about 7678 102 Route
Interior FeaturesDiscover the interior design and amenities
Exterior & Lot FeaturesLearn about the exterior and lot specifics of 7678 102 Route
Location & CommunityUnderstand the neighborhood and community
Utilities & SystemsReview utilities and system installations
Tax & Legal InformationGet tax and legal details applicable to 7678 102 Route
Room Dimensions

This listing content provided by REALTOR.ca
has
been licensed by REALTOR®
members of The Canadian Real Estate Association
members of The Canadian Real Estate Association
Nearby Listings Stat
Active listings
1
Min Price
$549,900
Max Price
$549,900
Avg Price
$549,900
Days on Market
127 days
Sold listings
0
Min Sold Price
$0
Max Sold Price
$0
Avg Sold Price
$0
Days until Sold
days
Nearby Places
Additional Information about 7678 102 Route

















