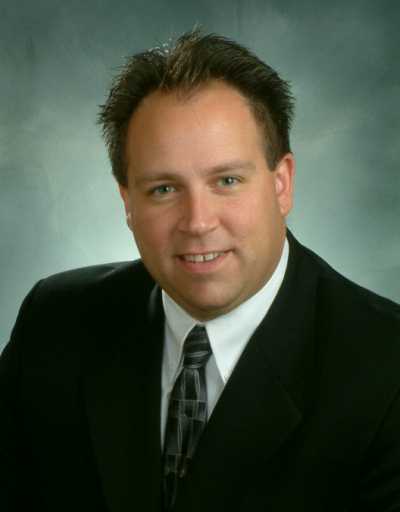50 Hackberry Street, Kitchener
- Bedrooms: 3
- Bathrooms: 2
- Living area: 1200 square feet
- Type: Residential
- Added: 3 days ago
- Updated: 2 days ago
- Last Checked: 5 hours ago
Located in desirable Laurentian Forest this property is ideal for the young family! Open concept main floor featuring a foyer, 2 piece bathroom, and inside access to the garage. Stay involved when working in the open concept kitchen overlooking family room with walk out to partially fenced yard. Upstairs you’ll find an oversized primary bedroom with walki in closet, 2 great kids rooms and full 4 piece bath. The basement is a blank canvas allowing you to create the perfect space to suit your families needs. This home comes complete with Brand new stainless steel Kitchen appliances, Band new white laundry appliances, new flooring & carpet throughout, professionally painted, newer counter tops and light fixtures, newer roof (2015), new furnace and A/C 2020, new garage door 2018. Close to schools, shopping, public transit and easy access to the expressway making your life so convenient. (id:1945)
powered by

Property Details
- Cooling: Central air conditioning
- Heating: Forced air, Natural gas
- Stories: 2
- Structure Type: House
- Exterior Features: Vinyl siding, Brick Veneer
- Foundation Details: Poured Concrete
- Architectural Style: 2 Level
- Property Type: Single Family Home
- Bedrooms: 3
- Bathrooms: 2
- Garage: Attached
- Basement: Blank canvas
Interior Features
- Basement: Unfinished, Full
- Appliances: Kitchen Appliances: Brand new stainless steel, Laundry Appliances: Brand new white
- Living Area: 1200
- Bedrooms Total: 3
- Bathrooms Partial: 1
- Above Grade Finished Area: 1200
- Above Grade Finished Area Units: square feet
- Above Grade Finished Area Source: Other
- Open Concept: true
- Foyer: true
- 2 Piece Bathroom: true
- Kitchen: Open concept overlooking family room
- Family Room: Walk out to yard
- Primary Bedroom: Oversized with walk-in closet
- Kids Rooms: 2
- Full 4 Piece Bath: true
- Flooring: New
- Carpet: New
- Paint: Professionally painted
- Countertops: Newer
- Light Fixtures: Newer
Exterior & Lot Features
- Lot Features: Paved driveway, Sump Pump
- Water Source: Municipal water
- Parking Total: 2
- Parking Features: Attached Garage
- Yard: Partially fenced
- Roof: Newer (2015)
- Garage Door: New (2018)
Location & Community
- Directions: Activa to Hackberry
- Common Interest: Freehold
- Subdivision Name: 333 - Laurentian Hills/Country Hills W
- Community: Laurentian Forest
- Nearby Schools: true
- Shopping: true
- Public Transit: true
- Access To Expressway: true
Utilities & Systems
- Sewer: Municipal sewage system
- Furnace: New (2020)
- Air Conditioning: New (2020)
Tax & Legal Information
- Tax Annual Amount: 3309.36
- Zoning Description: R4
Room Dimensions

This listing content provided by REALTOR.ca has
been licensed by REALTOR®
members of The Canadian Real Estate Association
members of The Canadian Real Estate Association















