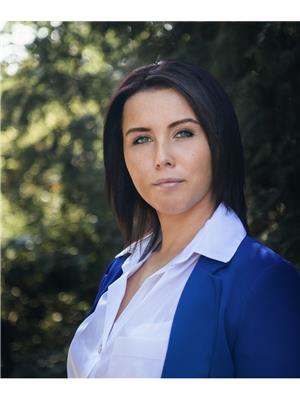9 Penton Drive, Barrie
- Bedrooms: 3
- Bathrooms: 3
- Living area: 1575 square feet
- Type: Residential
- Added: 2 days ago
- Updated: 2 days ago
- Last Checked: 3 hours ago
Beautiful 3 bedroom home on a quiet street in Barrie's North end. Updated home with neutral decor features an eat-in kitchen, separate dining room, living room, family room with a wood burning fireplace and main floor laundry with side yard entry. The raised deck provides a seating area overlooking the fully fenced back yard. Convenient location with public transit, schools and major shopping close by. Currently tenanted until January 31st. (id:1945)
Property DetailsKey information about 9 Penton Drive
- Cooling: Central air conditioning
- Heating: Forced air, Natural gas
- Stories: 2
- Structure Type: House
- Exterior Features: Brick, Vinyl siding
- Foundation Details: Poured Concrete
Interior FeaturesDiscover the interior design and amenities
- Basement: Unfinished, Full
- Appliances: Washer, Refrigerator, Dishwasher, Stove, Dryer, Garage door opener, Water Heater
- Bedrooms Total: 3
- Bathrooms Partial: 1
Exterior & Lot FeaturesLearn about the exterior and lot specifics of 9 Penton Drive
- Water Source: Municipal water
- Parking Total: 4
- Parking Features: Attached Garage
- Building Features: Fireplace(s)
Location & CommunityUnderstand the neighborhood and community
- Directions: Livingstone St. W./Neelands/Penton
- Common Interest: Freehold
Business & Leasing InformationCheck business and leasing options available at 9 Penton Drive
- Total Actual Rent: 3000
- Lease Amount Frequency: Monthly
Utilities & SystemsReview utilities and system installations
- Sewer: Sanitary sewer
Room Dimensions
| Type | Level | Dimensions |
| Dining room | Ground level | 2.69 x 2.82 |
| Family room | Ground level | 2.97 x 4.06 |
| Kitchen | Ground level | 3.05 x 4.7 |
| Living room | Ground level | 3.05 x 4.27 |
| Primary Bedroom | Second level | 3.12 x 5.36 |
| Bedroom 2 | Second level | 2.82 x 3.3 |
| Bedroom 3 | Second level | 3.02 x 3.28 |

This listing content provided by REALTOR.ca
has
been licensed by REALTOR®
members of The Canadian Real Estate Association
members of The Canadian Real Estate Association
Nearby Listings Stat
Active listings
10
Min Price
$2,650
Max Price
$3,800
Avg Price
$2,860
Days on Market
33 days
Sold listings
6
Min Sold Price
$2,699
Max Sold Price
$3,990
Avg Sold Price
$2,973
Days until Sold
205 days












