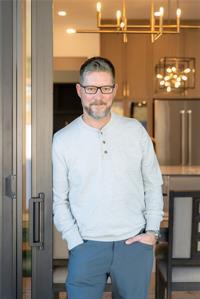436 Eldorado Road, Kelowna
- Bedrooms: 5
- Bathrooms: 3
- Living area: 2469 square feet
- Type: Residential
- Added: 62 days ago
- Updated: 55 days ago
- Last Checked: 20 hours ago
BEYOND AMAZING NEIGHBOURHOOD in Lower Mission is where this 5 bedroom 3 bath, 4 level split home is located. This Spanish Inspired long time family home is the only one in the block with a full basement & already roughed in for a summer kitchen. Enjoy Summer days by bringing the kayaks, SUP and water toys to Okanagan Lake where you can conveniently launch steps away. You could also pack a picnic and spend the day with others at the public beach as Sarsons Beach Park is just 1 block away. FIND DEVELOPMENT OPPORTUNITY here with this subdividable .34 of an acre parcel that is currently in the re-zoning process to accommodate both Proposed Lot A - RU2 Zoning - Medium Lot Housing - & - Lot B - RU1 Large Lot Housing which will allow the ability to have up to 4 units. It has been almost 30 years since there was a chance to own this incredible Home Parcel. It's no secret to those who live in the area, they truly appreciate what this locale has to offer. Residents embrace an easy commute, a quiet engaging community, proximity to recreation - not only the Lake there's more... Tennis & Sailing Clubs in the area as well as some planned activities & festivities to join at the Okanagan Mission Community Hall nearby. Walking distance to Schools, Shopping, Restaurants, Walking trails, Parks, Beaches & Transit. Whether you are into a small reno project with big rewards or big developer dreams in this stellar location the possibilities are all mapped out. Bring your ideas or just move in! (id:1945)
powered by

Property Details
- Roof: Tile, Unknown
- Heating: Forced air, See remarks
- Stories: 4
- Year Built: 1971
- Structure Type: House
- Exterior Features: Stucco
- Architectural Style: Split level entry
Interior Features
- Flooring: Tile, Hardwood, Carpeted, Linoleum, Mixed Flooring
- Appliances: Washer, Refrigerator, Range - Electric, Dishwasher, Dryer, Microwave
- Living Area: 2469
- Bedrooms Total: 5
- Fireplaces Total: 1
- Fireplace Features: Insert
Exterior & Lot Features
- Lot Features: Corner Site
- Water Source: Municipal water
- Lot Size Units: acres
- Parking Total: 2
- Parking Features: Attached Garage, RV, See Remarks
- Lot Size Dimensions: 0.34
Location & Community
- Common Interest: Freehold
- Community Features: Pets Allowed, Rentals Allowed
Utilities & Systems
- Sewer: Municipal sewage system
Tax & Legal Information
- Zoning: See Remarks
- Parcel Number: 007-575-475
- Tax Annual Amount: 6408.55
Room Dimensions
This listing content provided by REALTOR.ca has
been licensed by REALTOR®
members of The Canadian Real Estate Association
members of The Canadian Real Estate Association
















