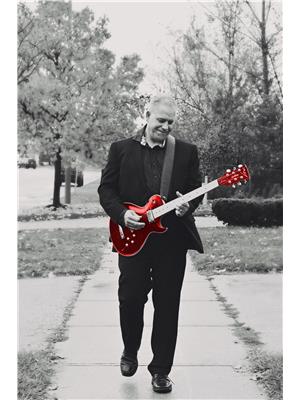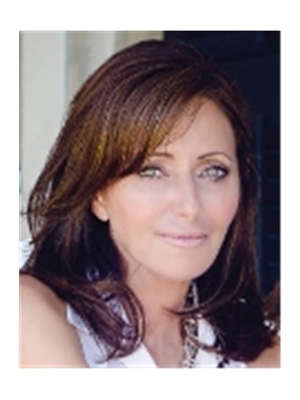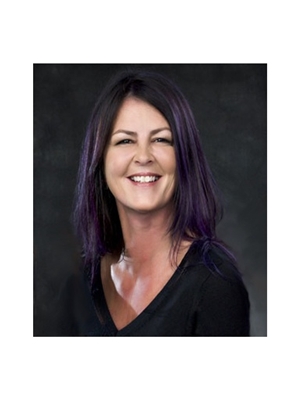264 Salem Road, Barrie
- Bedrooms: 4
- Bathrooms: 5
- Living area: 7921 square feet
- Type: Commercial
- Added: 15 days ago
- Updated: 14 days ago
- Last Checked: 21 hours ago
Attention BUSINESS OWNERS, DEVELOPERS & INVESTORS! Perfectly set up for Small Business Owners to live in the residential bungalow with attached triple car garage while operating their home based business (commercial space is 2 levels with 5753 sq ft - former dance studio) adjacent to where they live situated on the same property. Triple car garage & Studio space was built in 2008. Studio space has 3 AC units. The current rural residential zoning allows for Accessory Uses which includes Home Occupation! In the new proposed City of Barrie Zoning By-Law, the subject property is Neighbourhood Low 2 (NL2), which would permit commercial and retail uses since salem rd is identified as a collector road. The commercial area was designed for a Dance Studio but offers plenty of other potential uses such as daycare, pre-school, gym, spa, gymnastics, mma and so many other potential uses (may require minor variances or zoning amendment through city of Barrie). 264 Salem road is strategically situated in Barrie's South West annexed land in South West on total 4.62 Acres of prime land in Phase 1 of the Salem Secondary Plan. 210 ft of frontage on Salem Rd. Large Residential bungalow was built in 1967 and is 2168 sq ft above grade which consists of 4 spacious bedrooms at 2 full bathrooms. Nicely updated main level with hardwood floors, updated kitchen with stainless steel build in appliances. This unique property has 1 well plus 2 septic systems on the property. Very private property with beautiful trees edging the land. (id:1945)
Interior FeaturesDiscover the interior design and amenities
- Appliances: Washer, Refrigerator, Dishwasher, Stove, Dryer, Window Coverings
- Living Area: 7921
Exterior & Lot FeaturesLearn about the exterior and lot specifics of 264 Salem Road
- Parking Total: 37
- Lot Size Dimensions: 210.66 x 610 FT
Location & CommunityUnderstand the neighborhood and community
- Directions: Salem Rd & Essa Rd
Tax & Legal InformationGet tax and legal details applicable to 264 Salem Road
- Tax Annual Amount: 16115.74
- Zoning Description: Rural residential, EP and Agricultural

This listing content provided by REALTOR.ca
has
been licensed by REALTOR®
members of The Canadian Real Estate Association
members of The Canadian Real Estate Association
Nearby Listings Stat
Active listings
4
Min Price
$1,048,000
Max Price
$2,950,000
Avg Price
$1,630,500
Days on Market
57 days
Sold listings
0
Min Sold Price
$0
Max Sold Price
$0
Avg Sold Price
$0
Days until Sold
days












































