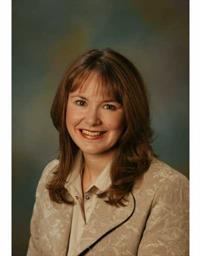2 Kinmount, Kanata
- Bedrooms: 2
- Bathrooms: 2
- Type: Residential
- Added: 5 days ago
- Updated: 14 hours ago
- Last Checked: 6 hours ago
Flooring: Tile, Experience the allure of one of the area's most desirable adult communities - Tweedsmuir On the Park offers an outdoor pool, club house, racquet court as well as lots of greenspace. This gorgeous 2 bed, 2 bath adult lifestyle bungalow offers an unmatched blend of comfort & style, perfect for retirement living. Step into the sun-filled living room where natural light pours thru large windows, creating a warm & welcoming ambiance, anchored by a gas fireplace, perfect for cozy evenings. Granite counter & lots of cupboard & counterspace are found in the spacious eat in kitchen w/doors to a deck w/awnings. The primary bedroom features a 3pc ensuite & large walk in closet. A murphy bed is found in the 2nd bedroom - perfect for overnight guests. The lower level walkout basement includes bamboo flooring. Step outside into a beautifully landscaped yard, where lush gardens & serene views create a tranquil oasis. Roof (2014) - 25 yr shingles. Freshly painted in neutral colours (Nov 2024)., Flooring: Hardwood (id:1945)
powered by

Property DetailsKey information about 2 Kinmount
Interior FeaturesDiscover the interior design and amenities
Exterior & Lot FeaturesLearn about the exterior and lot specifics of 2 Kinmount
Location & CommunityUnderstand the neighborhood and community
Utilities & SystemsReview utilities and system installations
Tax & Legal InformationGet tax and legal details applicable to 2 Kinmount
Room Dimensions

This listing content provided by REALTOR.ca
has
been licensed by REALTOR®
members of The Canadian Real Estate Association
members of The Canadian Real Estate Association
Nearby Listings Stat
Active listings
15
Min Price
$309,900
Max Price
$875,000
Avg Price
$491,265
Days on Market
46 days
Sold listings
5
Min Sold Price
$329,900
Max Sold Price
$697,500
Avg Sold Price
$465,260
Days until Sold
32 days
Nearby Places
Additional Information about 2 Kinmount
















