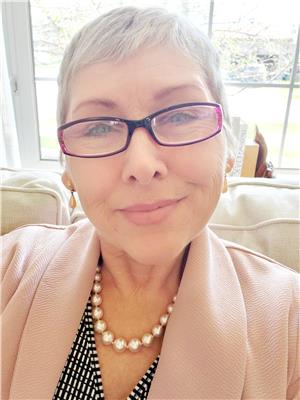74 Strabane Avenue, Barrie
- Bedrooms: 4
- Bathrooms: 2
- Living area: 1830 square feet
- Type: Residential
- Added: 6 days ago
- Updated: 4 days ago
- Last Checked: 4 hours ago
Welcome to 74 Strabane Avenue! Beautifully renovated from top to bottom this raised bungalow is located on one of Barrie's most sought after East-End streets, next to Strabane Park. The large porch and front door welcomes you into the spacious open concept kitchen; a chef's dream with all white cabinetry, black hardware and quartz countertops; complete with stainless steel appliances and a breakfast bar ideal for your morning coffee. The Bright Living Space has a floor to ceiling picture Window. The primary and 2nd bedrooms are served by a modern yet classic white and black accented shared bathroom. The separate side entry leads you to a fully renovated basement featuring luxury easy-to-maintain flooring, 2 additional bedrooms with closets and windows, a good sized living space, feature TV wall, a built in laundry, a Wet Bar Area and a 4 piece bathroom with double vanity and oversized walk-in glass shower. Good In-Law or Secondary Suite Potential. The Massive Backyard features a Deck, Patio, Hot Tub, and a wood burning fire pit, on a 185ft deep lot with Mature Trees. Extra Long Driveway for all the cars. Updates since 2019- Roof '23, New Spray Foam Insulation '24, Furnace '19, Windows'21&'23, & Basement Reno '20. (id:1945)
powered by

Show
More Details and Features
Property DetailsKey information about 74 Strabane Avenue
- Cooling: Central air conditioning
- Heating: Forced air, Natural gas
- Stories: 1
- Year Built: 1955
- Structure Type: House
- Exterior Features: Brick
- Foundation Details: Block
- Architectural Style: Bungalow
Interior FeaturesDiscover the interior design and amenities
- Basement: Finished, Full
- Appliances: Washer, Refrigerator, Water softener, Hot Tub, Gas stove(s), Dishwasher, Dryer, Window Coverings, Garage door opener, Microwave Built-in
- Living Area: 1830
- Bedrooms Total: 4
- Above Grade Finished Area: 1003
- Below Grade Finished Area: 827
- Above Grade Finished Area Units: square feet
- Below Grade Finished Area Units: square feet
- Above Grade Finished Area Source: Listing Brokerage
- Below Grade Finished Area Source: Listing Brokerage
Exterior & Lot FeaturesLearn about the exterior and lot specifics of 74 Strabane Avenue
- Lot Features: Paved driveway, Automatic Garage Door Opener
- Water Source: Municipal water
- Parking Total: 5
- Parking Features: Detached Garage
Location & CommunityUnderstand the neighborhood and community
- Directions: Duckworth St to Strabane Ave
- Common Interest: Freehold
- Subdivision Name: BA01 - East
- Community Features: Quiet Area
Utilities & SystemsReview utilities and system installations
- Sewer: Municipal sewage system
Tax & Legal InformationGet tax and legal details applicable to 74 Strabane Avenue
- Tax Annual Amount: 4663.92
- Zoning Description: Res
Room Dimensions

This listing content provided by REALTOR.ca
has
been licensed by REALTOR®
members of The Canadian Real Estate Association
members of The Canadian Real Estate Association
Nearby Listings Stat
Active listings
114
Min Price
$2,575
Max Price
$2,200,000
Avg Price
$771,677
Days on Market
51 days
Sold listings
53
Min Sold Price
$399,000
Max Sold Price
$1,299,900
Avg Sold Price
$681,621
Days until Sold
57 days
Additional Information about 74 Strabane Avenue





























































