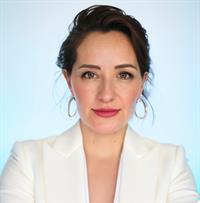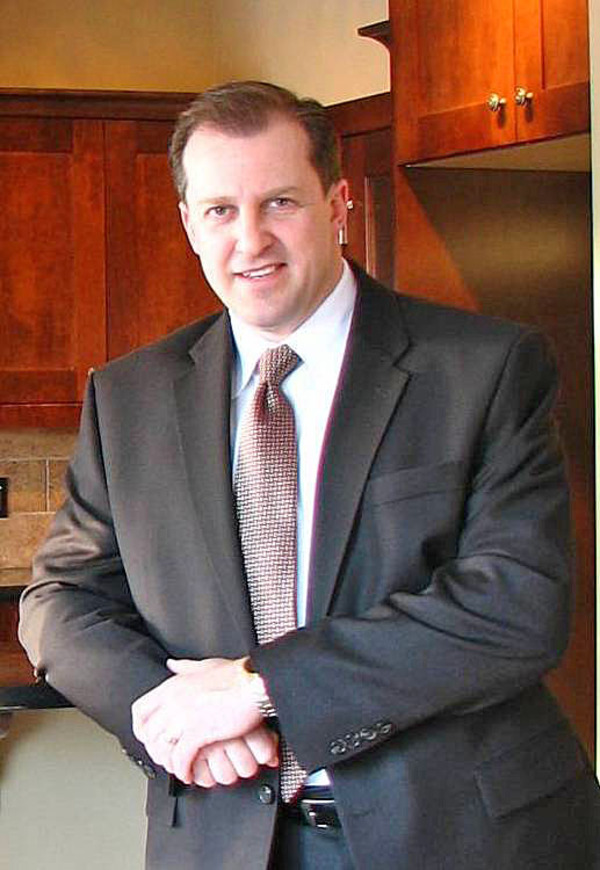89 Saddlestone Place Ne, Calgary
- Bedrooms: 5
- Bathrooms: 5
- Living area: 2120.94 square feet
- Type: Residential
- Added: 44 days ago
- Updated: 30 days ago
- Last Checked: 17 hours ago
SADDLERIDGE | 2120.94 SQ. FT. | 2019 BUILT | 2 BEDROOM ILLEGAL BASEMENT SUITE | 2 MASTER | SPICE KITCHEN | CONVENTIONAL LOT | Welcome to 89 Saddlestone Place NE, a VERY WELL MAINTAINED PROPERTY waiting to be your next home. This stunning residence, crafted in 2019, offers a luxurious living experience sprawling across 2120.94 square feet. With five well-appointed bedrooms, including two primary bedrooms upstairs featuring a delightful five-piece ensuite, comfort is never compromised.The heart of the home is adorned with a spice kitchen alongside a main kitchen equipped with quartz countertops, towering cabinets that kiss the ceiling, and state-of-the-art stainless steel appliances, including a built-in microwave. Imagine the aromatic feasts and the congregation of friends and family sparking joy in this culinary paradise!The thoughtful design includes a separate entrance leading to an illegal two-bedroom suite in the basement, complete with its own living area and separate laundry – perfect for extended family.Ensconced within a fully fenced lot, this home also boasts central air conditioning, a double car garage, and additional driveway space for two cars. Outdoors, the setting is just as inviting with a concrete sidewalk and proximity to Orange Basketball Park – only a hop, skip, and a jump away for those impromptu family basketball tournaments!Located in a serene Neighbourhood , you're only a five-minute drive from significant cultural and recreational centres . Plus, with schools, grocery stores, and shopping amenities within arm’s reach, this home isn’t just a residence; it’s a lifestyle upgrade waiting just for you. And the best part? You won’t need a map to find joy and convenience in this gem of a locale!Embrace the blend of sophistication and warm community vibes in your new haven – where every day feels like a spice-scented celebration.Property location offers unbeatable convenience with nearby multiple grocery stores, Saddletowne LRT station, Gen esis Centre, Sikh Temple and much more. Check the 3D tour and book your private showing today. (id:1945)
powered by

Property DetailsKey information about 89 Saddlestone Place Ne
- Cooling: Central air conditioning
- Heating: Forced air, Natural gas
- Stories: 2
- Year Built: 2019
- Structure Type: House
- Exterior Features: Concrete, Stone, Vinyl siding
- Foundation Details: Poured Concrete
- Construction Materials: Poured concrete
Interior FeaturesDiscover the interior design and amenities
- Basement: Finished, Full, Separate entrance, Suite
- Flooring: Tile, Carpeted, Vinyl
- Appliances: Refrigerator, Dishwasher, Stove, Microwave, Hood Fan, Washer & Dryer
- Living Area: 2120.94
- Bedrooms Total: 5
- Fireplaces Total: 1
- Bathrooms Partial: 1
- Above Grade Finished Area: 2120.94
- Above Grade Finished Area Units: square feet
Exterior & Lot FeaturesLearn about the exterior and lot specifics of 89 Saddlestone Place Ne
- Lot Features: Other, No Animal Home, No Smoking Home
- Lot Size Units: square feet
- Parking Total: 4
- Parking Features: Attached Garage
- Lot Size Dimensions: 3477.00
Location & CommunityUnderstand the neighborhood and community
- Common Interest: Freehold
- Street Dir Suffix: Northeast
- Subdivision Name: Saddle Ridge
Tax & Legal InformationGet tax and legal details applicable to 89 Saddlestone Place Ne
- Tax Lot: 4
- Tax Year: 2024
- Tax Block: 33
- Parcel Number: 0037948635
- Tax Annual Amount: 4793
- Zoning Description: R-G
Room Dimensions

This listing content provided by REALTOR.ca
has
been licensed by REALTOR®
members of The Canadian Real Estate Association
members of The Canadian Real Estate Association
Nearby Listings Stat
Active listings
11
Min Price
$774,900
Max Price
$1,580,000
Avg Price
$982,390
Days on Market
44 days
Sold listings
8
Min Sold Price
$490,000
Max Sold Price
$1,599,900
Avg Sold Price
$938,111
Days until Sold
43 days
Nearby Places
Additional Information about 89 Saddlestone Place Ne




























































