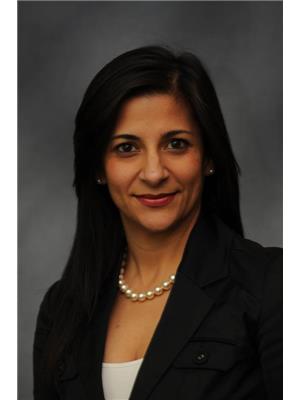101 1113 37 Street Sw, Calgary
- Bedrooms: 1
- Bathrooms: 1
- Living area: 703.8 square feet
- Type: Apartment
- Added: 60 days ago
- Updated: 5 days ago
- Last Checked: 4 hours ago
Welcome to Unit 101 at 1113 37 Street SW, this spacious 1 bed 1 bath FULLY RENOVATED with Insuite Laundry. This unit offers comfort and convenience. White and neutral color scheme with updated flooring throughout. Upon entering the unit you will notice a very bright and modern living space and kitchen. Large office space or den that could also be used for storage. 3-piece bathroom featuring stunning tile work. Large bedroom with ability to fit a full-sized king bed. Brand New washer/dryer has been added tp this unit. Amazing location with super easy access to Westbrook Mall, and the LRT Station. Only 10 mins from downtown or Mount Royal University. This ground floor unit has its own walk-up private access and large oversized windows offering tons of sunlight. Perfect unit for investors, students, commuters or young professionals looking to live inner city close to 17th Ave. (id:1945)
powered by

Property Details
- Cooling: None
- Heating: Baseboard heaters
- Stories: 4
- Year Built: 1978
- Structure Type: Apartment
- Exterior Features: Stucco, Wood siding
- Architectural Style: Low rise
- Construction Materials: Wood frame
Interior Features
- Flooring: Vinyl Plank
- Appliances: Refrigerator, Stove, Microwave Range Hood Combo, Window Coverings, Washer & Dryer
- Living Area: 703.8
- Bedrooms Total: 1
- Above Grade Finished Area: 703.8
- Above Grade Finished Area Units: square feet
Exterior & Lot Features
- Lot Features: Parking
- Parking Total: 1
Location & Community
- Common Interest: Condo/Strata
- Street Dir Suffix: Southwest
- Subdivision Name: Rosscarrock
- Community Features: Golf Course Development, Pets Allowed With Restrictions
Property Management & Association
- Association Fee: 483.04
- Association Fee Includes: Waste Removal, Heat, Water, Insurance, Parking, Sewer
Tax & Legal Information
- Tax Year: 2024
- Parcel Number: 0026272047
- Tax Annual Amount: 726
- Zoning Description: M-C2
Room Dimensions
This listing content provided by REALTOR.ca has
been licensed by REALTOR®
members of The Canadian Real Estate Association
members of The Canadian Real Estate Association















