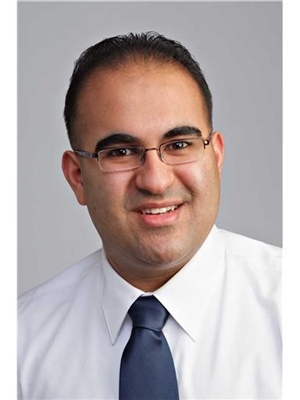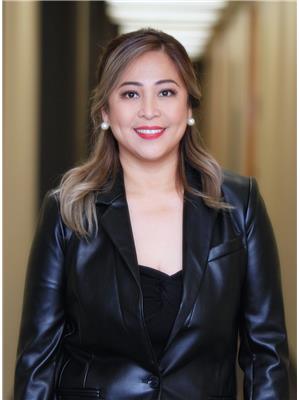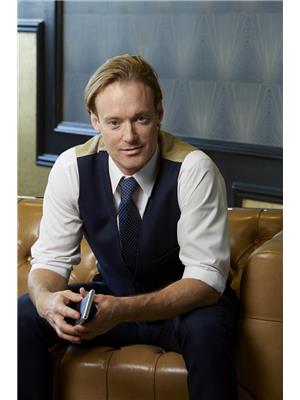150 Logan Avenue Unit 115, Toronto
- Bedrooms: 1
- Bathrooms: 1
- Living area: 581 square feet
- Type: Apartment
- Added: 66 days ago
- Updated: 22 days ago
- Last Checked: 6 hours ago
Discover urban living at its finest in this award-winning boutique mid-rise condo! This stunning 1 bedroom, 1 bath unit boasts high ceilings and a bright, open-concept living and dining area, perfect for both relaxation and entertaining. The contemporary design features integrated appliances, ensuring a seamless flow between cooking and entertaining, while the large terrace invites you to enjoy outdoor gatherings with friends and family. Residents have access to exceptional amenities, including guest parking, a stylish party room for hosting events, a rooftop patio with breathtaking views, and a fully-equipped business center for all your professional needs. With added security for peace of mind, this condo truly embodies modern comfort and convenience. Don't miss your chance to own a piece of this beautifully designed community—schedule a tour today! (id:1945)
powered by

Property DetailsKey information about 150 Logan Avenue Unit 115
Interior FeaturesDiscover the interior design and amenities
Exterior & Lot FeaturesLearn about the exterior and lot specifics of 150 Logan Avenue Unit 115
Location & CommunityUnderstand the neighborhood and community
Property Management & AssociationFind out management and association details
Utilities & SystemsReview utilities and system installations
Tax & Legal InformationGet tax and legal details applicable to 150 Logan Avenue Unit 115
Room Dimensions

This listing content provided by REALTOR.ca
has
been licensed by REALTOR®
members of The Canadian Real Estate Association
members of The Canadian Real Estate Association
Nearby Listings Stat
Active listings
372
Min Price
$110,000
Max Price
$1,599,000
Avg Price
$623,375
Days on Market
137 days
Sold listings
92
Min Sold Price
$269,000
Max Sold Price
$1,299,000
Avg Sold Price
$634,635
Days until Sold
54 days















