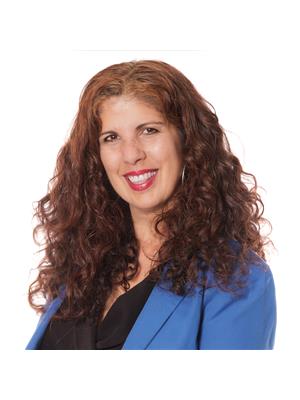10 Grenwich Circle, Ottawa
- Bedrooms: 4
- Bathrooms: 4
- Type: Residential
- Added: 57 days ago
- Updated: 56 days ago
- Last Checked: 22 hours ago
Welcome to 10 Grenwich Circle. This stunning 4 bedroom Armani model is one of the most sought after floorplans, and is situated on the most desirable street in Central Park! It offers modern architecture, stunning curb appeal, and many upgrades only found in Signature series models. Features include hardwood flooring, open concept kitchen with maple cabinetry and granite countertops, living room is bright with large windows and a gas fireplace, 9 foot ceilings on the main level, a huge primary bedroom with modern ensuite and two walk-in closets, large secondary bedroom with walk-in closet and ensuite bathroom, and 2 additional bedrooms and 3rd bathroom on the 2nd level. It also features a main level office/den, two car garage with inside access to mud-room, finished rec-room in basement, rough-in for 5th bathroom, and much more… Make this great home yours today! (id:1945)
powered by

Show
More Details and Features
Property DetailsKey information about 10 Grenwich Circle
- Cooling: Central air conditioning
- Heating: Forced air, Natural gas
- Stories: 2
- Year Built: 2012
- Structure Type: House
- Exterior Features: Brick, Siding
- Foundation Details: Poured Concrete
Interior FeaturesDiscover the interior design and amenities
- Basement: Partially finished, Full
- Flooring: Tile, Hardwood, Wall-to-wall carpet
- Appliances: Washer, Dishwasher, Dryer, Microwave, Cooktop, Oven - Built-In, Hood Fan, Blinds
- Bedrooms Total: 4
- Bathrooms Partial: 1
Exterior & Lot FeaturesLearn about the exterior and lot specifics of 10 Grenwich Circle
- Lot Features: Automatic Garage Door Opener
- Water Source: Municipal water
- Parking Total: 4
- Parking Features: Attached Garage, Surfaced
- Lot Size Dimensions: 42.94 ft X 104.86 ft
Location & CommunityUnderstand the neighborhood and community
- Common Interest: Freehold
Utilities & SystemsReview utilities and system installations
- Sewer: Municipal sewage system
Tax & Legal InformationGet tax and legal details applicable to 10 Grenwich Circle
- Tax Year: 2024
- Parcel Number: 039980951
- Tax Annual Amount: 9040
- Zoning Description: Residential
Room Dimensions

This listing content provided by REALTOR.ca
has
been licensed by REALTOR®
members of The Canadian Real Estate Association
members of The Canadian Real Estate Association
Nearby Listings Stat
Active listings
18
Min Price
$649,900
Max Price
$2,899,000
Avg Price
$1,455,494
Days on Market
81 days
Sold listings
10
Min Sold Price
$1,065,000
Max Sold Price
$2,495,000
Avg Sold Price
$1,424,270
Days until Sold
91 days
Additional Information about 10 Grenwich Circle



































