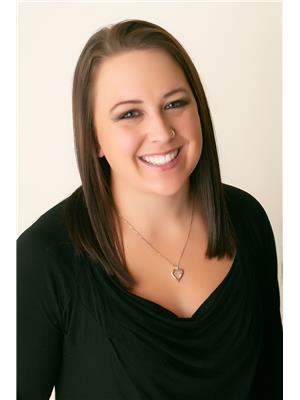844 Hutley Road Unit 9, Armstrong
- Bedrooms: 2
- Bathrooms: 2
- Living area: 924 square feet
- Type: Mobile
- Added: 67 days ago
- Updated: 9 days ago
- Last Checked: 5 hours ago
Welcome to Twin Firs Mobile Home Park, where this clean and well-maintained 2 bedroom, 2 bathroom home awaits. With a thoughtful layout, the master bedroom, complete with a full ensuite and a relaxing soaker tub is situated at one end of the home for privacy, while the second bedroom and bathroom are at the opposite end, making it ideal for guests or family members. The heart of the home is the bright living room and kitchen, which benefit from natural light pouring in through two skylights, one in the kitchen and another in the living room. With new flooring in the bathrooms and a recently installed furnace, this home is move-in ready. Outside, enjoy the cozy and private patio area, perfect for relaxing outdoors and let the kids or grandkids play in the spacious side yard. This property also features an attached carport for added convenience. Located just a short commute to Vernon or Armstrong, Twin Firs offers a peaceful setting with easy access to amenities. Plus, the school bus conveniently stops at the park’s entrance, making this home ideal for families. Please note: while no dogs are allowed, you are welcome to bring an indoor cat to enjoy this wonderful space with you! (id:1945)
powered by

Property DetailsKey information about 844 Hutley Road Unit 9
Interior FeaturesDiscover the interior design and amenities
Exterior & Lot FeaturesLearn about the exterior and lot specifics of 844 Hutley Road Unit 9
Location & CommunityUnderstand the neighborhood and community
Property Management & AssociationFind out management and association details
Utilities & SystemsReview utilities and system installations
Tax & Legal InformationGet tax and legal details applicable to 844 Hutley Road Unit 9
Room Dimensions

This listing content provided by REALTOR.ca
has
been licensed by REALTOR®
members of The Canadian Real Estate Association
members of The Canadian Real Estate Association
Nearby Listings Stat
Active listings
3
Min Price
$127,500
Max Price
$309,000
Avg Price
$212,133
Days on Market
95 days
Sold listings
0
Min Sold Price
$0
Max Sold Price
$0
Avg Sold Price
$0
Days until Sold
days





