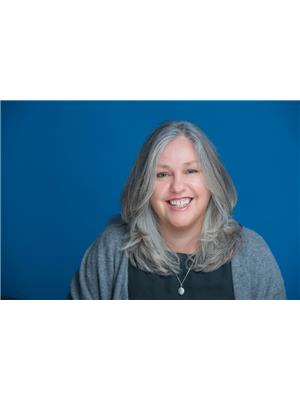134 Upper Canada Drive, Toronto
- Bedrooms: 3
- Bathrooms: 1
- Type: Residential
- Added: 79 days ago
- Updated: 9 days ago
- Last Checked: 14 hours ago
Attention Builders, Investors, and End Users! Approx 9,200 sq ft lot n the highly sought-after St. Andrew's community. Surrounded by multi-million dollar estate homes. Its prime location near the 401 offers convenient access to transportation, shopping, and restaurants. The massive yard provides ample room for a pool, and the property features a generous 61-foot frontage. With loads of potential, you have the opportunity to build your dream home, or multi-generational family compound. With the new multiplex housing bylaws, you can maximize the density of this space and build a 4+1 unit rental property.
powered by

Property DetailsKey information about 134 Upper Canada Drive
- Heating: Radiant heat, Oil
- Stories: 1
- Structure Type: House
- Exterior Features: Brick
- Foundation Details: Block
- Architectural Style: Bungalow
Interior FeaturesDiscover the interior design and amenities
- Basement: Finished, N/A
- Bedrooms Total: 3
Exterior & Lot FeaturesLearn about the exterior and lot specifics of 134 Upper Canada Drive
- Lot Features: Level
- Water Source: Municipal water
- Parking Total: 4
- Parking Features: Detached Garage
- Lot Size Dimensions: 61.3 x 150 FT ; 162.71 ft deep on west side
Location & CommunityUnderstand the neighborhood and community
- Directions: Bayview Ave / York Mills Rd
- Common Interest: Freehold
Utilities & SystemsReview utilities and system installations
- Sewer: Sanitary sewer
Tax & Legal InformationGet tax and legal details applicable to 134 Upper Canada Drive
- Tax Year: 2023
- Tax Annual Amount: 5916.51
Room Dimensions

This listing content provided by REALTOR.ca
has
been licensed by REALTOR®
members of The Canadian Real Estate Association
members of The Canadian Real Estate Association
Nearby Listings Stat
Active listings
143
Min Price
$135,000
Max Price
$3,788,000
Avg Price
$693,021
Days on Market
68 days
Sold listings
46
Min Sold Price
$388,888
Max Sold Price
$828,000
Avg Sold Price
$616,994
Days until Sold
52 days
Nearby Places
Additional Information about 134 Upper Canada Drive



















